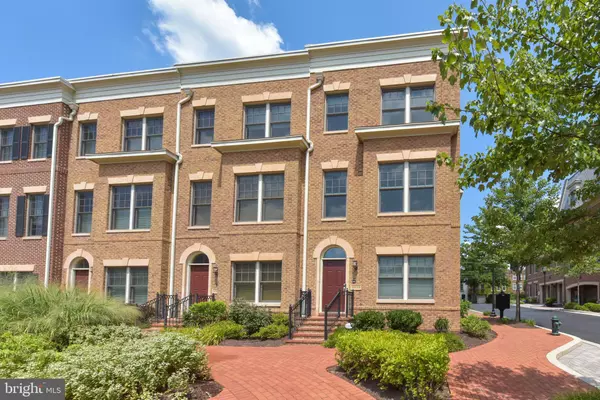$1,212,500
$1,300,000
6.7%For more information regarding the value of a property, please contact us for a free consultation.
3 Beds
4 Baths
2,132 SqFt
SOLD DATE : 12/30/2019
Key Details
Sold Price $1,212,500
Property Type Townhouse
Sub Type End of Row/Townhouse
Listing Status Sold
Purchase Type For Sale
Square Footage 2,132 sqft
Price per Sqft $568
Subdivision Palisades
MLS Listing ID DCDC445130
Sold Date 12/30/19
Style Federal
Bedrooms 3
Full Baths 3
Half Baths 1
HOA Fees $183/mo
HOA Y/N Y
Abv Grd Liv Area 2,132
Originating Board BRIGHT
Year Built 2012
Annual Tax Amount $9,842
Tax Year 2019
Lot Size 1,182 Sqft
Acres 0.03
Property Description
Exquisite, luxurious, sought-after, light-filled end unit townhome in award winning Foxhall Ridge, next to Georgetown. A short distance to all that DC, MD and VA have to offer. Brand new custom quartz counter tops and subway tile back splash in the expansive kitchen, new stainless steel appliances, upgraded and recessed lighting throughout, custom blinds, new W/D and more! Open floor plan. 3 en-suite BRs. In perfect condition. 3BR+office, 3.5 baths,11'x17' rooftop terrace with two-way gas fireplace. 2 zone HVAC. 2 car (extra deep) garage + 2 guest parking passes. A welcoming community with 32 residences built in 2012. Shows like new. Beautifully landscaped common areas. Moving to Foxhall Ridge will leave you without a worry in the world!
Location
State DC
County Washington
Zoning RA-1
Rooms
Other Rooms Den
Interior
Interior Features Breakfast Area, Crown Moldings, Dining Area, Floor Plan - Open, Kitchen - Gourmet, Kitchen - Island, Primary Bath(s), Recessed Lighting, Walk-in Closet(s), Window Treatments, Wood Floors, Tub Shower, Upgraded Countertops
Hot Water Natural Gas
Heating Forced Air
Cooling Central A/C
Flooring Hardwood
Fireplaces Number 1
Fireplaces Type Double Sided, Gas/Propane
Equipment Built-In Microwave, Cooktop, Dishwasher, Disposal, Dryer, Freezer, Icemaker, Oven - Double, Oven - Wall, Range Hood, Refrigerator, Stainless Steel Appliances, Washer
Fireplace Y
Appliance Built-In Microwave, Cooktop, Dishwasher, Disposal, Dryer, Freezer, Icemaker, Oven - Double, Oven - Wall, Range Hood, Refrigerator, Stainless Steel Appliances, Washer
Heat Source Natural Gas
Laundry Upper Floor
Exterior
Exterior Feature Patio(s), Roof
Parking Features Additional Storage Area, Garage - Rear Entry, Garage Door Opener, Inside Access, Oversized
Garage Spaces 2.0
Amenities Available Common Grounds
Water Access N
Accessibility None
Porch Patio(s), Roof
Attached Garage 2
Total Parking Spaces 2
Garage Y
Building
Story 3+
Sewer Public Sewer
Water Public
Architectural Style Federal
Level or Stories 3+
Additional Building Above Grade, Below Grade
Structure Type High
New Construction N
Schools
School District District Of Columbia Public Schools
Others
Pets Allowed Y
HOA Fee Include Common Area Maintenance,Ext Bldg Maint,Insurance,Lawn Maintenance,Management,Reserve Funds,Road Maintenance,Snow Removal,Trash
Senior Community No
Tax ID 1356//0968
Ownership Fee Simple
SqFt Source Estimated
Special Listing Condition Standard
Pets Allowed No Pet Restrictions
Read Less Info
Want to know what your home might be worth? Contact us for a FREE valuation!

Our team is ready to help you sell your home for the highest possible price ASAP

Bought with Jack L Griffin • RE/MAX Preferred Prop., Inc.
"My job is to find and attract mastery-based agents to the office, protect the culture, and make sure everyone is happy! "
GET MORE INFORMATION






