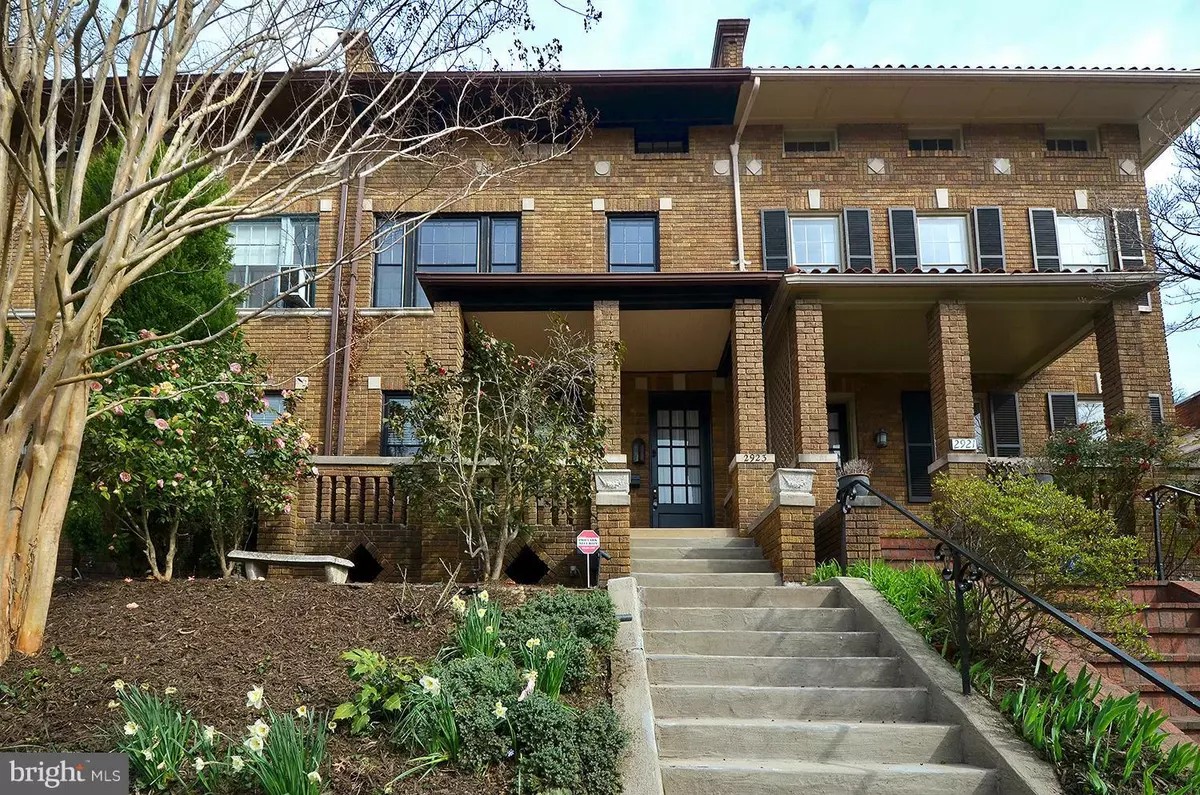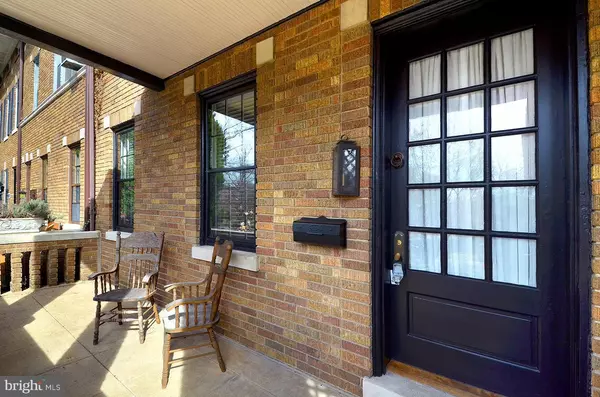$1,199,000
$1,199,000
For more information regarding the value of a property, please contact us for a free consultation.
3 Beds
3 Baths
3,133 SqFt
SOLD DATE : 05/06/2016
Key Details
Sold Price $1,199,000
Property Type Townhouse
Sub Type Interior Row/Townhouse
Listing Status Sold
Purchase Type For Sale
Square Footage 3,133 sqft
Price per Sqft $382
Subdivision Forest Hills
MLS Listing ID 1001362575
Sold Date 05/06/16
Style Traditional
Bedrooms 3
Full Baths 2
Half Baths 1
HOA Y/N N
Abv Grd Liv Area 2,100
Originating Board MRIS
Year Built 1916
Annual Tax Amount $7,755
Tax Year 2015
Lot Size 3,174 Sqft
Acres 0.07
Property Description
TOTAL RENOVATION top to bottom. Wardman style row house: updated electrical wiring, plumbing & birch HDWD floors throughout. Open Foyer/LR gas FP, Security System, formal DR, high ceilings. Kit. with top-tier Viking/Meile appliances, wine captain, wet bar, granite; luxurious baths; grand MBR suite; excellent storage; professionally landscaped lot; det.1 car garage, walkout basement. Walk to Metro
Location
State DC
County Washington
Rooms
Basement Rear Entrance, Full, Heated, Windows, Unfinished
Interior
Interior Features Dining Area, Kitchen - Gourmet, Breakfast Area, Primary Bath(s), Built-Ins, Upgraded Countertops, Window Treatments, Recessed Lighting, Floor Plan - Traditional
Hot Water Electric, Natural Gas
Heating Forced Air, Radiant
Cooling Central A/C, Zoned
Fireplaces Number 1
Equipment Washer/Dryer Hookups Only, Washer/Dryer Stacked, Freezer, Refrigerator, Oven/Range - Gas, Dishwasher
Fireplace Y
Window Features Skylights,Double Pane,Screens,Wood Frame
Appliance Washer/Dryer Hookups Only, Washer/Dryer Stacked, Freezer, Refrigerator, Oven/Range - Gas, Dishwasher
Heat Source Natural Gas
Exterior
Exterior Feature Deck(s), Porch(es)
Parking Features Garage Door Opener
Garage Spaces 1.0
Fence Rear
Utilities Available Cable TV Available, DSL Available
Water Access N
Roof Type Shingle,Rubber
Street Surface Alley,Paved
Accessibility None
Porch Deck(s), Porch(es)
Total Parking Spaces 1
Garage Y
Private Pool N
Building
Lot Description Landscaping
Story 3+
Sewer Public Sewer
Water Public
Architectural Style Traditional
Level or Stories 3+
Additional Building Above Grade, Below Grade
Structure Type 9'+ Ceilings,Vaulted Ceilings,Cathedral Ceilings,Dry Wall
New Construction N
Schools
Elementary Schools Hearst
Middle Schools Deal
High Schools Jackson-Reed
School District District Of Columbia Public Schools
Others
Senior Community No
Tax ID 2235//0064
Ownership Fee Simple
Security Features Monitored
Special Listing Condition Standard
Read Less Info
Want to know what your home might be worth? Contact us for a FREE valuation!

Our team is ready to help you sell your home for the highest possible price ASAP

Bought with Jonathan T Burton • Long & Foster Real Estate, Inc.
"My job is to find and attract mastery-based agents to the office, protect the culture, and make sure everyone is happy! "
GET MORE INFORMATION






