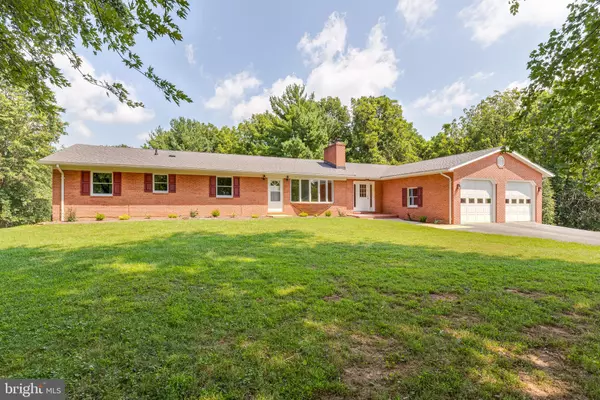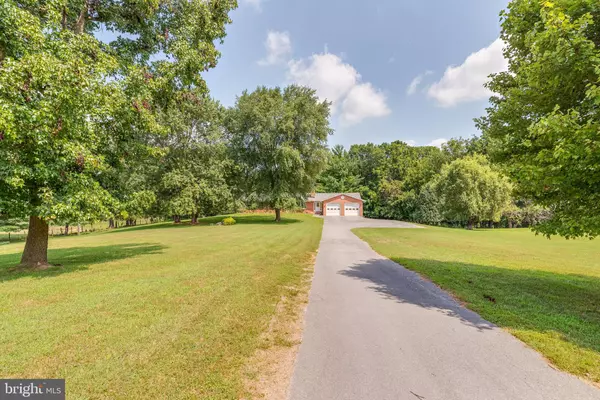$535,000
$550,000
2.7%For more information regarding the value of a property, please contact us for a free consultation.
4 Beds
4 Baths
3,801 SqFt
SOLD DATE : 11/24/2021
Key Details
Sold Price $535,000
Property Type Single Family Home
Sub Type Detached
Listing Status Sold
Purchase Type For Sale
Square Footage 3,801 sqft
Price per Sqft $140
Subdivision Avon Bend
MLS Listing ID WVJF2000892
Sold Date 11/24/21
Style Raised Ranch/Rambler
Bedrooms 4
Full Baths 4
HOA Fees $2/ann
HOA Y/N Y
Abv Grd Liv Area 2,601
Originating Board BRIGHT
Year Built 1974
Annual Tax Amount $1,960
Tax Year 2020
Lot Size 4.890 Acres
Acres 4.89
Property Description
Enjoy natures splendor from this well built, total brick raised rancher. Located on approximately 5 acres (partially wooded) in the Avon Bend Community. This house features four bedrooms, four bathrooms, four car garage (two on main level and two in back), walk-in closets, and storage . New updates include lovely Kitchen w/granite countertops, stainless steel appliances, laminate through out the entire house, freshly painted, new roof 3-5 years old and much more. A gorgeous deck overlooking a 18 x 36 inground swimming pool w/new black fence. Large recreation room with gas fireplace and wet bar with access outside to pool - great space for entertaining. This home offers close access to the Shenandoah River at the edge of the Blue Ridge mountain. Located just a few miles from northern Virginia and Dulles Greenway. Close proximity to Charles Town, Rt. 340 and Rt. 9. Enjoy the peace and quite that this country home will offer.
Location
State WV
County Jefferson
Zoning R
Rooms
Other Rooms Living Room, Dining Room, Bedroom 2, Bedroom 3, Bedroom 4, Kitchen, Foyer, Bedroom 1, Laundry, Recreation Room, Utility Room, Bathroom 1, Bathroom 2, Bathroom 3, Hobby Room
Basement Fully Finished
Main Level Bedrooms 4
Interior
Interior Features Ceiling Fan(s), Chair Railings, Floor Plan - Traditional, Formal/Separate Dining Room, Kitchen - Country, Tub Shower, Walk-in Closet(s), Water Treat System
Hot Water Natural Gas
Heating Heat Pump(s)
Cooling Central A/C, Ceiling Fan(s), Heat Pump(s)
Flooring Laminated
Equipment Dishwasher, Disposal, Humidifier, Oven/Range - Gas, Refrigerator, Stainless Steel Appliances, Water Heater
Appliance Dishwasher, Disposal, Humidifier, Oven/Range - Gas, Refrigerator, Stainless Steel Appliances, Water Heater
Heat Source Electric, Propane - Owned
Exterior
Exterior Feature Deck(s)
Parking Features Garage - Front Entry, Garage - Rear Entry
Garage Spaces 4.0
Pool In Ground, Vinyl, Fenced
Water Access N
View Pasture, Mountain, Trees/Woods
Roof Type Shingle
Accessibility None
Porch Deck(s)
Attached Garage 4
Total Parking Spaces 4
Garage Y
Building
Story 2
Sewer Septic < # of BR
Water Well
Architectural Style Raised Ranch/Rambler
Level or Stories 2
Additional Building Above Grade, Below Grade
Structure Type Dry Wall
New Construction N
Schools
School District Jefferson County Schools
Others
Senior Community No
Tax ID NO TAX RECORD
Ownership Fee Simple
SqFt Source Estimated
Acceptable Financing Cash, Conventional, FHA, USDA, VA
Horse Property N
Listing Terms Cash, Conventional, FHA, USDA, VA
Financing Cash,Conventional,FHA,USDA,VA
Special Listing Condition Standard
Read Less Info
Want to know what your home might be worth? Contact us for a FREE valuation!

Our team is ready to help you sell your home for the highest possible price ASAP

Bought with Kristin Ilene Clark • Young & Associates
"My job is to find and attract mastery-based agents to the office, protect the culture, and make sure everyone is happy! "
GET MORE INFORMATION






