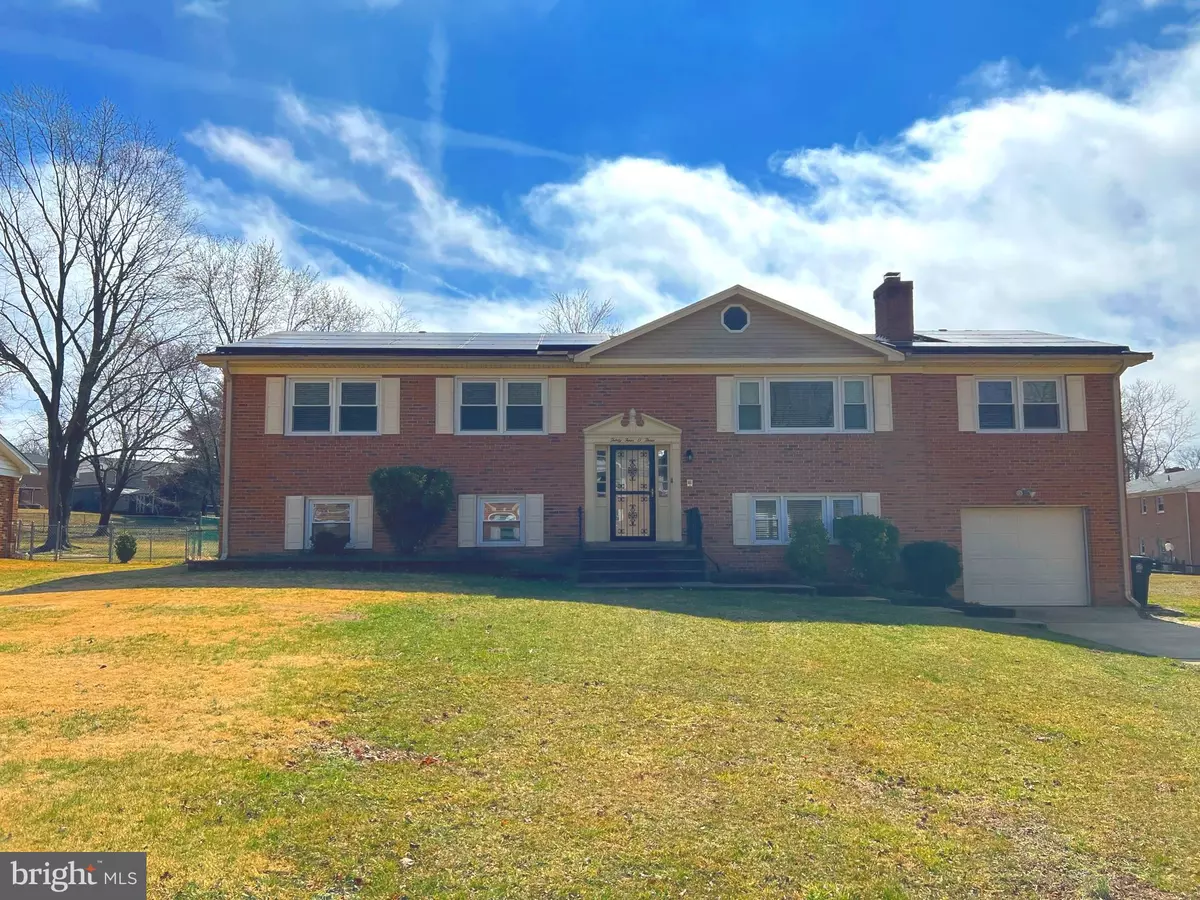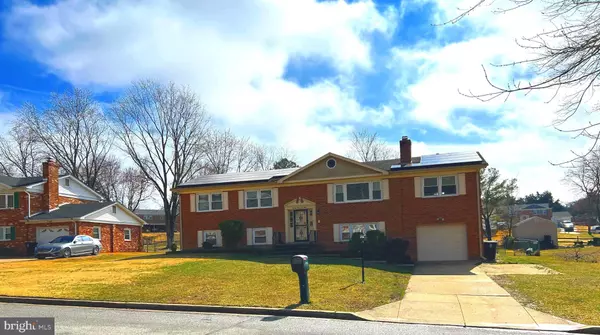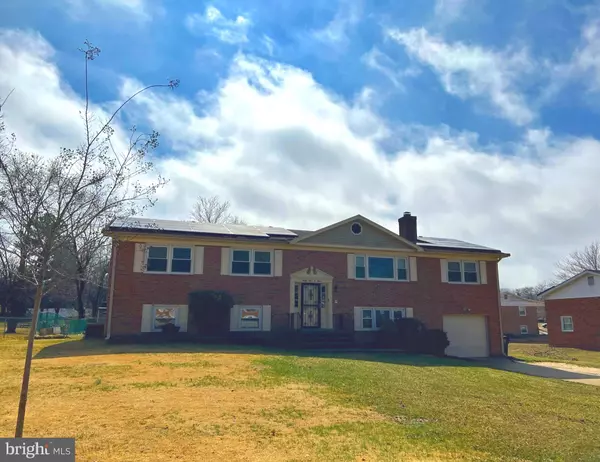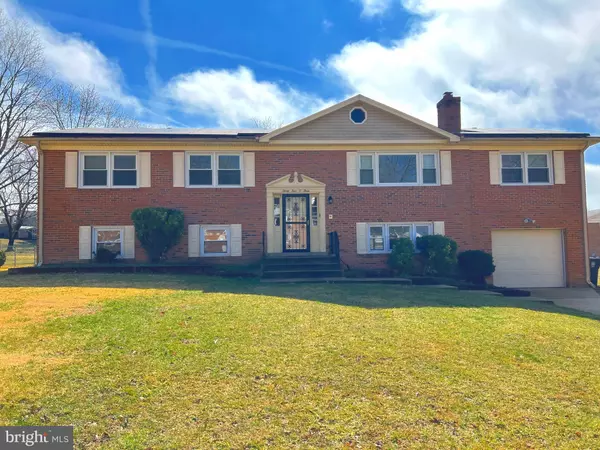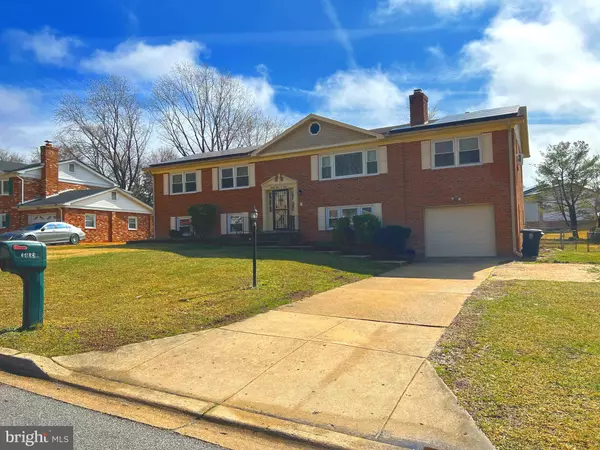$450,000
$450,000
For more information regarding the value of a property, please contact us for a free consultation.
5 Beds
3 Baths
1,798 SqFt
SOLD DATE : 06/17/2022
Key Details
Sold Price $450,000
Property Type Single Family Home
Sub Type Detached
Listing Status Sold
Purchase Type For Sale
Square Footage 1,798 sqft
Price per Sqft $250
Subdivision Mary-Catherine Estates
MLS Listing ID MDPG2035356
Sold Date 06/17/22
Style Split Foyer
Bedrooms 5
Full Baths 3
HOA Y/N N
Abv Grd Liv Area 1,798
Originating Board BRIGHT
Year Built 1972
Annual Tax Amount $5,264
Tax Year 2022
Lot Size 0.345 Acres
Acres 0.34
Property Description
BACK TO MARKET (FIRST BUYER DID NOT PERFORM - SECOND BUYER FINANCING WAS DENIED) PROPERTY APPRAISED AT LISTED PRICE WITH FHA. Very well Kept and spacious Single Family Home with 5 BED 3 BA. One of the largest yards from the block! Property is located on a very quiet Cul De Sac. Main level features 3 Bedrooms and 2 full baths, living room, dining room with an enclosed kitchen and a separate family room. Primary bedroom has a walk-in closet and bath in suite. A second laundry was installed on a closet on main level, owners will not remove the washer and dryer, but buyers may elect to move laundry back to basement. Lower level is fully finished with 2 bedrooms, 1 full bath, laundry and storage area, wood burning fireplace with a second oversize family room, wet bar, and the entrance to the car garage. New paint throughout the house and new flooring on basement bedrooms. No HOA. Sellers are looking for home of choice, buyer's contract will include post settlement agreement. AS-IS addendum required. House has Solar panels; buyer is responsible for application and transfer before settlement.
Location
State MD
County Prince Georges
Zoning RR
Rooms
Other Rooms Living Room, Dining Room, Primary Bedroom, Bedroom 2, Bedroom 3, Bedroom 4, Bedroom 5, Kitchen, Family Room, Basement, Laundry, Utility Room, Bathroom 2, Bathroom 3, Primary Bathroom
Basement Fully Finished, Heated, Improved
Main Level Bedrooms 3
Interior
Interior Features Attic, Carpet, Kitchen - Table Space, Wood Floors
Hot Water Electric
Heating Forced Air
Cooling Central A/C
Fireplaces Number 1
Fireplace Y
Heat Source Electric
Laundry Basement
Exterior
Parking Features Garage Door Opener, Garage - Front Entry
Garage Spaces 1.0
Water Access N
Roof Type Architectural Shingle
Accessibility None
Attached Garage 1
Total Parking Spaces 1
Garage Y
Building
Story 2
Foundation Other
Sewer Public Sewer
Water Public
Architectural Style Split Foyer
Level or Stories 2
Additional Building Above Grade, Below Grade
New Construction N
Schools
School District Prince George'S County Public Schools
Others
Senior Community No
Tax ID 17050314153
Ownership Fee Simple
SqFt Source Assessor
Acceptable Financing FHA, Conventional, Cash, FHA 203(b), FHA 203(k), VA
Listing Terms FHA, Conventional, Cash, FHA 203(b), FHA 203(k), VA
Financing FHA,Conventional,Cash,FHA 203(b),FHA 203(k),VA
Special Listing Condition Standard
Read Less Info
Want to know what your home might be worth? Contact us for a FREE valuation!

Our team is ready to help you sell your home for the highest possible price ASAP

Bought with Derick Labrada • RLAH @properties
"My job is to find and attract mastery-based agents to the office, protect the culture, and make sure everyone is happy! "
GET MORE INFORMATION

