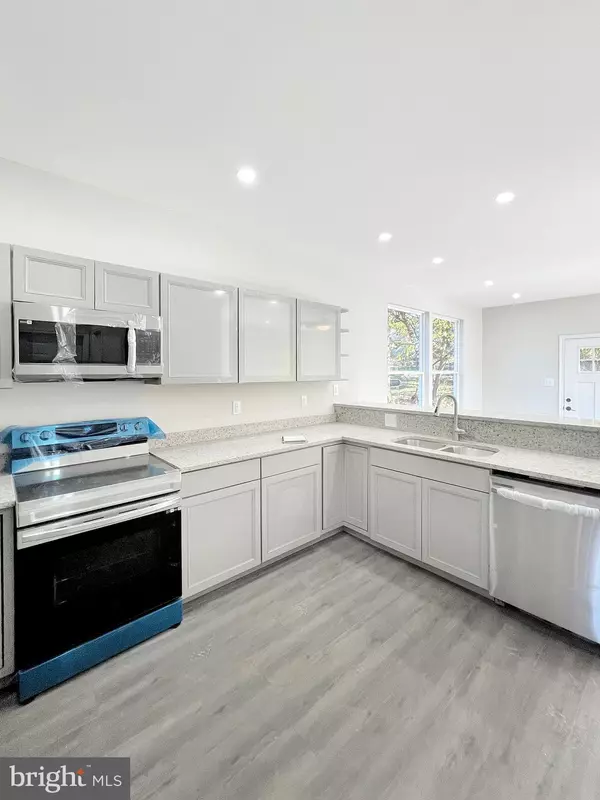$320,000
$320,000
For more information regarding the value of a property, please contact us for a free consultation.
3 Beds
3 Baths
1,600 SqFt
SOLD DATE : 01/31/2023
Key Details
Sold Price $320,000
Property Type Single Family Home
Sub Type Detached
Listing Status Sold
Purchase Type For Sale
Square Footage 1,600 sqft
Price per Sqft $200
Subdivision None Available
MLS Listing ID WVJF2005038
Sold Date 01/31/23
Style Other
Bedrooms 3
Full Baths 3
HOA Y/N N
Abv Grd Liv Area 1,600
Originating Board BRIGHT
Year Built 2022
Tax Year 2021
Lot Size 7,000 Sqft
Acres 0.16
Property Description
Seller is offering $10,000 in closing cost assistance. NO HOA!! Don't lose this RARE OPPORTUNITY to take part in Charles Town's revitalization. Open floor plan 3 bedroom, 3 full is great for both entertaining and everyday living with great flow from the front door to the dining, kitchen and great room leading to the back yard. The kitchen is as functional as it is pretty with granite counters and stainless appliances and a breakfast bar to gather around and share great times! There is NO HOA in this historic neighborhood which is within walking distance to downtown restaurants, shops, pubs and parks. The front porch is the perfect place to relax while you enjoy lazy days, chilly nights and country sunsets!
Location
State WV
County Jefferson
Zoning 100
Rooms
Other Rooms Dining Room, Primary Bedroom, Bedroom 2, Bedroom 3, Kitchen, Foyer, Great Room, Laundry, Bathroom 2, Bathroom 3, Primary Bathroom
Basement Unfinished
Interior
Interior Features Breakfast Area, Ceiling Fan(s), Family Room Off Kitchen, Pantry, Stall Shower, Upgraded Countertops, Kitchen - Island, Dining Area, Recessed Lighting, Tub Shower, Walk-in Closet(s)
Hot Water Electric
Heating Heat Pump(s)
Cooling Heat Pump(s)
Flooring Luxury Vinyl Plank, Carpet
Equipment Built-In Microwave, Dishwasher, Disposal, Water Heater, Stove, Stainless Steel Appliances, Refrigerator
Furnishings No
Fireplace N
Appliance Built-In Microwave, Dishwasher, Disposal, Water Heater, Stove, Stainless Steel Appliances, Refrigerator
Heat Source Electric
Laundry Has Laundry, Hookup, Upper Floor
Exterior
Garage Spaces 2.0
Fence Privacy, Rear, Wood
Utilities Available Electric Available, Phone Available, Sewer Available, Water Available, Above Ground
Water Access N
View Garden/Lawn, Street
Roof Type Architectural Shingle
Accessibility None
Total Parking Spaces 2
Garage N
Building
Lot Description Road Frontage, Level
Story 2
Foundation Block
Sewer Public Sewer
Water Public
Architectural Style Other
Level or Stories 2
Additional Building Above Grade, Below Grade
New Construction Y
Schools
School District Jefferson County Schools
Others
Senior Community No
Tax ID 03 1002600000000
Ownership Fee Simple
SqFt Source Assessor
Acceptable Financing Cash, Conventional, FHA, USDA, VA
Listing Terms Cash, Conventional, FHA, USDA, VA
Financing Cash,Conventional,FHA,USDA,VA
Special Listing Condition Standard
Read Less Info
Want to know what your home might be worth? Contact us for a FREE valuation!

Our team is ready to help you sell your home for the highest possible price ASAP

Bought with Paul A. Katrivanos • RE/MAX Plus
"My job is to find and attract mastery-based agents to the office, protect the culture, and make sure everyone is happy! "
GET MORE INFORMATION






