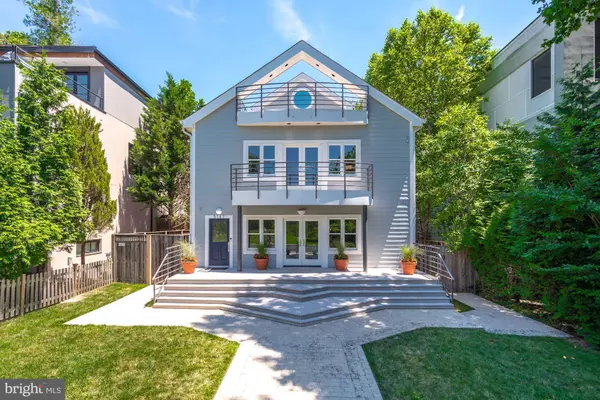$2,150,000
$2,150,000
For more information regarding the value of a property, please contact us for a free consultation.
5 Beds
5 Baths
4,483 SqFt
SOLD DATE : 11/12/2020
Key Details
Sold Price $2,150,000
Property Type Single Family Home
Sub Type Detached
Listing Status Sold
Purchase Type For Sale
Square Footage 4,483 sqft
Price per Sqft $479
Subdivision Palisades
MLS Listing ID DCDC475050
Sold Date 11/12/20
Style Contemporary
Bedrooms 5
Full Baths 4
Half Baths 1
HOA Y/N N
Abv Grd Liv Area 3,766
Originating Board BRIGHT
Year Built 1992
Annual Tax Amount $17,041
Tax Year 2019
Lot Size 5,439 Sqft
Acres 0.12
Property Description
NEW PRICE!! OPEN CANCELLED 10/4, 1:30 -3:30PM! Fabulous Palisades 4-level, 5BR, 4.5 BA contemporary! Designed & built by local DC architect, 1992. Elegantly sited on Potomac Avenue, the residence exudes sophisticated charm and promotes open style living with scenic views of river greenery. Spacious LR & DR with fireplace , french doors, and walls of windows. Open spacious KIT granite/high-end appliances, adjoins to Family Room with picturesque backyard views. Attractive MBR on level 2 with adjoining custom marble MBA; walls of windows, balcony, river views. Top level BR#4 (or separate sitting area), leads to large roof-top deck; dramatic views of the Potomac & Virginia abound! Fully finished lower level with expansive Recreation Room, BR #5 and adjoining custom FB #4. Floorplan Visuals diagram estimates total finished square footage at 4885. Small separately deeded lot across alley conveys with sale. Perfect spaces for entertaining & every day living! Prime location - near shops, stores, restaurants & more!
Location
State DC
County Washington
Zoning RESIDENTIAL
Direction West
Rooms
Other Rooms Living Room, Dining Room, Primary Bedroom, Bedroom 2, Bedroom 3, Bedroom 4, Bedroom 5, Kitchen, Family Room, Laundry, Recreation Room, Bathroom 3
Basement Daylight, Partial, Full, Fully Finished, Heated, Outside Entrance, Sump Pump, Walkout Stairs, Windows
Interior
Interior Features Built-Ins, Carpet, Ceiling Fan(s), Dining Area, Family Room Off Kitchen, Floor Plan - Open, Kitchen - Gourmet, Kitchen - Island, Kitchen - Table Space, Primary Bath(s), Recessed Lighting, Tub Shower, Walk-in Closet(s), Wood Floors, Other
Hot Water Natural Gas
Heating Forced Air, Heat Pump(s), Other
Cooling Central A/C
Flooring Carpet, Hardwood, Other
Fireplaces Number 1
Fireplaces Type Corner, Double Sided, Fireplace - Glass Doors, Gas/Propane
Equipment Built-In Microwave, Cooktop, Dishwasher, Disposal, Dryer, Exhaust Fan, Microwave, Oven - Double, Oven - Wall, Refrigerator, Washer, Water Heater, Oven/Range - Electric
Fireplace Y
Appliance Built-In Microwave, Cooktop, Dishwasher, Disposal, Dryer, Exhaust Fan, Microwave, Oven - Double, Oven - Wall, Refrigerator, Washer, Water Heater, Oven/Range - Electric
Heat Source Natural Gas, Electric
Laundry Lower Floor
Exterior
Garage Spaces 1.0
Fence Wood
Utilities Available Cable TV Available
Water Access N
View Panoramic, River, Scenic Vista, Trees/Woods, Water
Accessibility None
Total Parking Spaces 1
Garage N
Building
Lot Description Front Yard, Landscaping, Rear Yard, Level
Story 4
Sewer Public Sewer
Water None
Architectural Style Contemporary
Level or Stories 4
Additional Building Above Grade, Below Grade
Structure Type Dry Wall,Tray Ceilings,Vaulted Ceilings,9'+ Ceilings
New Construction N
Schools
Elementary Schools Key
Middle Schools Hardy
High Schools Jackson-Reed
School District District Of Columbia Public Schools
Others
Senior Community No
Tax ID 1452//0066
Ownership Fee Simple
SqFt Source Assessor
Security Features Security System
Acceptable Financing Conventional
Listing Terms Conventional
Financing Conventional
Special Listing Condition Standard
Read Less Info
Want to know what your home might be worth? Contact us for a FREE valuation!

Our team is ready to help you sell your home for the highest possible price ASAP

Bought with Kornelia Stuphan • Long & Foster Real Estate, Inc.
"My job is to find and attract mastery-based agents to the office, protect the culture, and make sure everyone is happy! "
GET MORE INFORMATION






