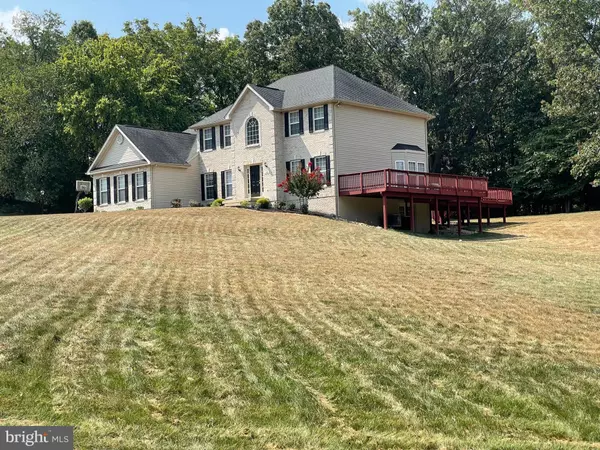$675,000
$675,000
For more information regarding the value of a property, please contact us for a free consultation.
4 Beds
4 Baths
5,248 SqFt
SOLD DATE : 11/08/2021
Key Details
Sold Price $675,000
Property Type Single Family Home
Sub Type Detached
Listing Status Sold
Purchase Type For Sale
Square Footage 5,248 sqft
Price per Sqft $128
Subdivision None Available
MLS Listing ID WVJF2000710
Sold Date 11/08/21
Style Colonial
Bedrooms 4
Full Baths 3
Half Baths 1
HOA Fees $2/ann
HOA Y/N Y
Abv Grd Liv Area 4,168
Originating Board BRIGHT
Year Built 2005
Annual Tax Amount $2,800
Tax Year 2021
Lot Size 1.550 Acres
Acres 1.55
Property Description
A PLACE WITH SPACE. Beautiful and spacious both inside and out, this property consists of over 5000 finished sq. ft. of living space with 4 bedrooms and 3.5 baths on a partially treed 1.5-acre lot offering plenty of play space. Ideally positioned for living convenience only minutes from the area's amenities and easy access for DC/VA commuters. The community provides private river access to enjoy swimming, fishing, and boating. Upon entering this beautiful home is a bright, open space for everyday family life. The gourmet kitchen with granite countertops, separate dining and living areas, sunroom, and family room provide ample space for large gatherings. The fireplace brings comfort and grandeur to the living area, and the high, vaulted ceiling in the morning room enhances its spacious look while the french doors amplify the connection between indoors and out. Handsome hardwood flooring flows on the main level and to the primary bedrooms. The owner's suite features a walk-in closet, ensuite luxury bathroom, and a separate sitting area with a multisided fireplace, which is a perfect spot to encourage relaxation. Additionally, all secondary bedrooms are spacious and offer access to one of the 2 additional full baths on this level. The lower level is home to a finished game room and provides the ultimate haven for entertaining! Unfinished basement space and full bath rough-in, which is 75% complete, are ripe for remodeling! Other highlights include an expansive deck and 3 car garage.
Location
State WV
County Jefferson
Zoning 101
Rooms
Other Rooms Living Room, Dining Room, Primary Bedroom, Sitting Room, Bedroom 2, Bedroom 3, Kitchen, Family Room, Basement, Breakfast Room, Sun/Florida Room, Office, Bathroom 2, Bathroom 3, Primary Bathroom
Basement Connecting Stairway, Daylight, Partial, Full, Heated, Improved, Interior Access, Outside Entrance, Partially Finished, Rough Bath Plumb, Side Entrance, Space For Rooms, Sump Pump, Walkout Level, Windows
Interior
Interior Features Breakfast Area, Carpet, Combination Kitchen/Living, Crown Moldings, Dining Area, Family Room Off Kitchen, Floor Plan - Open, Formal/Separate Dining Room, Kitchen - Eat-In, Kitchen - Gourmet, Kitchen - Island, Kitchen - Table Space, Primary Bath(s), Recessed Lighting, Soaking Tub, Store/Office, Tub Shower, Walk-in Closet(s), Water Treat System, Upgraded Countertops, Ceiling Fan(s), Pantry, Stall Shower, Wood Floors
Hot Water Electric
Heating Heat Pump(s)
Cooling Central A/C
Flooring Ceramic Tile, Carpet, Concrete, Hardwood
Fireplaces Number 2
Fireplaces Type Fireplace - Glass Doors, Gas/Propane, Double Sided
Equipment Built-In Microwave, Cooktop, Dishwasher, Disposal, Icemaker, Oven - Double, Oven - Wall, Refrigerator
Fireplace Y
Window Features Bay/Bow,Double Pane,Insulated
Appliance Built-In Microwave, Cooktop, Dishwasher, Disposal, Icemaker, Oven - Double, Oven - Wall, Refrigerator
Heat Source Electric
Laundry Main Floor
Exterior
Exterior Feature Deck(s), Porch(es)
Parking Features Garage - Side Entry, Garage Door Opener, Inside Access, Oversized
Garage Spaces 3.0
Utilities Available Cable TV
Amenities Available Water/Lake Privileges
Water Access N
View Garden/Lawn, River, Limited
Roof Type Architectural Shingle
Street Surface Black Top
Accessibility None
Porch Deck(s), Porch(es)
Road Frontage City/County
Attached Garage 3
Total Parking Spaces 3
Garage Y
Building
Lot Description Backs to Trees, Front Yard, Landscaping, Partly Wooded, Rear Yard, Road Frontage, SideYard(s)
Story 3
Sewer On Site Septic
Water Well
Architectural Style Colonial
Level or Stories 3
Additional Building Above Grade, Below Grade
Structure Type 9'+ Ceilings,Dry Wall,Vaulted Ceilings
New Construction N
Schools
School District Jefferson County Schools
Others
HOA Fee Include Common Area Maintenance
Senior Community No
Tax ID 069B002300010000
Ownership Fee Simple
SqFt Source Estimated
Acceptable Financing Cash, Conventional, FHA, VA
Horse Property N
Listing Terms Cash, Conventional, FHA, VA
Financing Cash,Conventional,FHA,VA
Special Listing Condition Standard
Read Less Info
Want to know what your home might be worth? Contact us for a FREE valuation!

Our team is ready to help you sell your home for the highest possible price ASAP

Bought with Mark Charles Zeigler • 4 State Real Estate LLC
"My job is to find and attract mastery-based agents to the office, protect the culture, and make sure everyone is happy! "
GET MORE INFORMATION






