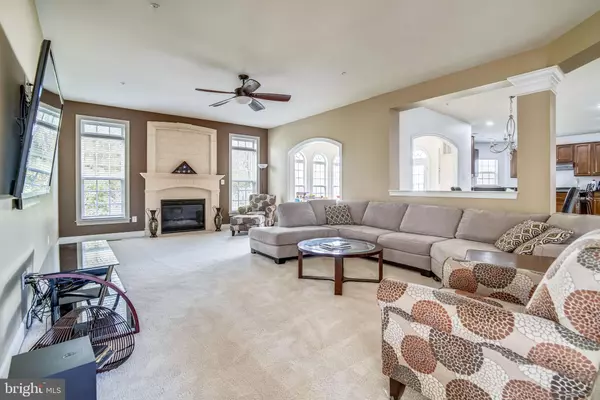$595,000
$574,999
3.5%For more information regarding the value of a property, please contact us for a free consultation.
4 Beds
4 Baths
4,424 SqFt
SOLD DATE : 12/21/2020
Key Details
Sold Price $595,000
Property Type Single Family Home
Sub Type Detached
Listing Status Sold
Purchase Type For Sale
Square Footage 4,424 sqft
Price per Sqft $134
Subdivision Villages Of Savannah
MLS Listing ID MDPG586482
Sold Date 12/21/20
Style Colonial
Bedrooms 4
Full Baths 3
Half Baths 1
HOA Fees $64/mo
HOA Y/N Y
Abv Grd Liv Area 4,424
Originating Board BRIGHT
Year Built 2011
Annual Tax Amount $8,299
Tax Year 2020
Lot Size 0.470 Acres
Acres 0.47
Property Description
This STUNNING brick front home has everything you want, need & so much more with 4 bedrooms, 3.5 bathrooms in the prestigious "Villages of Savannah". The wow factor lives in every room starting with the hardwood floors throughout the foyer and beautiful staircase, formal living room, spacious office with French doors, family room with a lovely fireplace that leads to the beautiful sunroom surrounded by natural light. This home features a gourmet chef's kitchen with stainless steel appliances, large granite countertop and a double oven. An owner's suite with two walk-in closets, a large sitting area, a spa bath with his and hers vanity and an oversized spa shower. The basement is unfinished leaving the option for the new homeowner to add an additional living space, a bonus room, or a home gym. Easy to commute to DC, VA, Joint Base Andrews, and all the shopping, restaurants, and professional services that Brandywine-Waldorf Corridor has to offer. So much to LOVE!! See this Beautiful home today!
Location
State MD
County Prince Georges
Zoning RR
Rooms
Basement Other
Main Level Bedrooms 4
Interior
Interior Features Ceiling Fan(s), Double/Dual Staircase, Recessed Lighting, Upgraded Countertops, Wood Floors, Wine Storage, Store/Office, Family Room Off Kitchen, Carpet, Breakfast Area, Floor Plan - Open, Formal/Separate Dining Room, Kitchen - Island, Walk-in Closet(s)
Hot Water Natural Gas
Heating Central
Cooling Central A/C
Flooring Hardwood, Carpet, Ceramic Tile
Fireplaces Number 2
Equipment Built-In Microwave, Dishwasher, Disposal, Exhaust Fan, Stainless Steel Appliances
Furnishings No
Fireplace Y
Appliance Built-In Microwave, Dishwasher, Disposal, Exhaust Fan, Stainless Steel Appliances
Heat Source Natural Gas
Laundry Main Floor
Exterior
Parking Features Garage - Side Entry
Garage Spaces 2.0
Water Access N
Street Surface Black Top
Accessibility None
Road Frontage City/County
Attached Garage 2
Total Parking Spaces 2
Garage Y
Building
Lot Description Backs to Trees
Story 3
Sewer No Septic System, No Sewer System
Water Public
Architectural Style Colonial
Level or Stories 3
Additional Building Above Grade, Below Grade
New Construction N
Schools
Elementary Schools Brandywine
Middle Schools Gwynn Park
High Schools Gwynn Park
School District Prince George'S County Public Schools
Others
HOA Fee Include Common Area Maintenance,Trash
Senior Community No
Tax ID 17113860293
Ownership Fee Simple
SqFt Source Estimated
Acceptable Financing FHA, Conventional, Cash, VA
Horse Property N
Listing Terms FHA, Conventional, Cash, VA
Financing FHA,Conventional,Cash,VA
Special Listing Condition Standard
Read Less Info
Want to know what your home might be worth? Contact us for a FREE valuation!

Our team is ready to help you sell your home for the highest possible price ASAP

Bought with Jason Cornelius Miller • Samson Properties
"My job is to find and attract mastery-based agents to the office, protect the culture, and make sure everyone is happy! "
GET MORE INFORMATION






