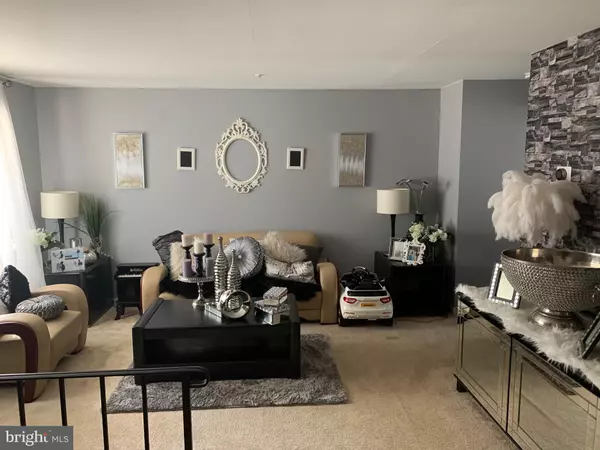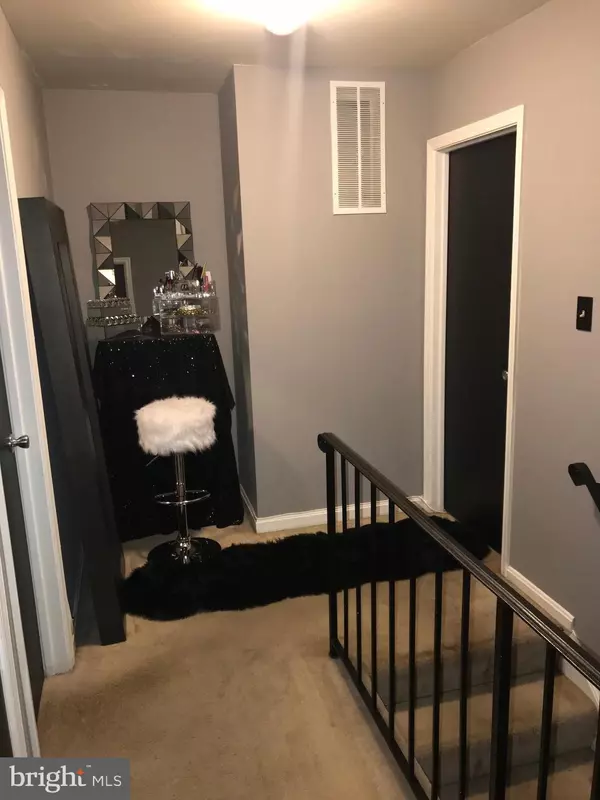$275,000
$275,000
For more information regarding the value of a property, please contact us for a free consultation.
4 Beds
3 Baths
2,480 SqFt
SOLD DATE : 10/26/2020
Key Details
Sold Price $275,000
Property Type Townhouse
Sub Type Interior Row/Townhouse
Listing Status Sold
Purchase Type For Sale
Square Footage 2,480 sqft
Price per Sqft $110
Subdivision London Woods
MLS Listing ID MDPG576696
Sold Date 10/26/20
Style Traditional
Bedrooms 4
Full Baths 2
Half Baths 1
HOA Fees $50/ann
HOA Y/N Y
Abv Grd Liv Area 1,240
Originating Board BRIGHT
Year Built 1992
Annual Tax Amount $2,995
Tax Year 2019
Lot Size 1,500 Sqft
Acres 0.03
Property Description
Back on the market with a New Roof and NEW HVAC! This is the ONE! 4 bedrooms and 2.5 bath townhome ready for its new owner(s)! Home is located in a very quiet neighborhood. Owner has done an amazing job maintaining this home. Home includes an updated eat in kitchen and half bath on the main level. Fully finished basement with 4th bedroom and a full bath with glassed standing shower! Walk out backyard for great entertaining and storage! Storage shed can be left or removed at buyers request. Contact Gladys Gales today to schedule your tour!! IT WONT LAST LONG!
Location
State MD
County Prince Georges
Zoning RT
Rooms
Basement Other, Fully Finished, Improved, Outside Entrance, Interior Access, Rear Entrance, Space For Rooms, Walkout Level, Windows
Interior
Interior Features Carpet, Combination Kitchen/Dining, Kitchen - Eat-In, Upgraded Countertops
Hot Water Natural Gas
Heating Forced Air
Cooling Central A/C
Flooring Carpet, Ceramic Tile, Laminated
Equipment Built-In Microwave, Dishwasher, Dryer, Disposal, Microwave, Refrigerator, Washer
Fireplace N
Appliance Built-In Microwave, Dishwasher, Dryer, Disposal, Microwave, Refrigerator, Washer
Heat Source Natural Gas
Laundry Lower Floor, Basement
Exterior
Garage Spaces 2.0
Utilities Available Natural Gas Available, Electric Available
Water Access N
Accessibility None
Total Parking Spaces 2
Garage N
Building
Story 3
Sewer Public Sewer
Water Public
Architectural Style Traditional
Level or Stories 3
Additional Building Above Grade, Below Grade
New Construction N
Schools
Elementary Schools Doswell E. Brooks
Middle Schools Walker Mill
High Schools Suitland
School District Prince George'S County Public Schools
Others
Pets Allowed Y
HOA Fee Include Snow Removal,Trash
Senior Community No
Tax ID 17182030708
Ownership Fee Simple
SqFt Source Assessor
Acceptable Financing FHA, Conventional, Cash, VA
Listing Terms FHA, Conventional, Cash, VA
Financing FHA,Conventional,Cash,VA
Special Listing Condition Standard
Pets Allowed No Pet Restrictions
Read Less Info
Want to know what your home might be worth? Contact us for a FREE valuation!

Our team is ready to help you sell your home for the highest possible price ASAP

Bought with Dawn Garrett • Samson Properties
"My job is to find and attract mastery-based agents to the office, protect the culture, and make sure everyone is happy! "
GET MORE INFORMATION






