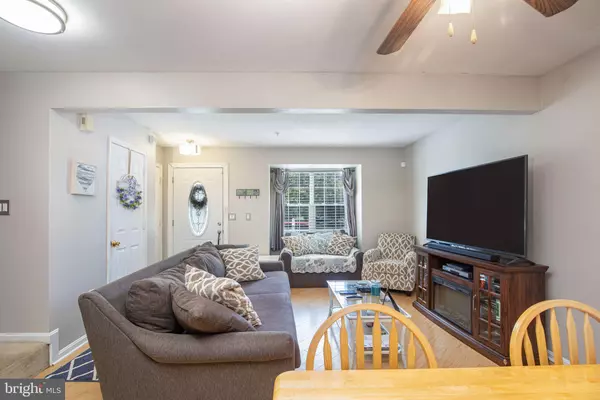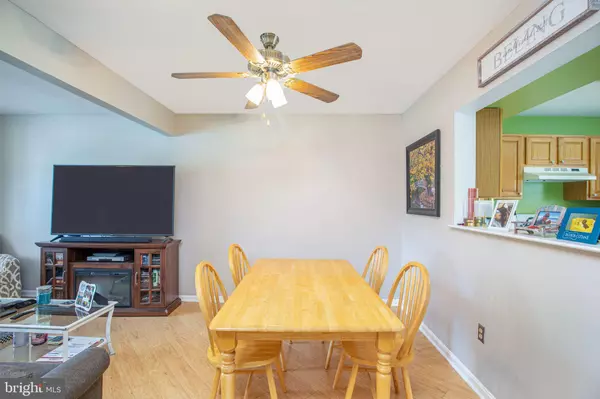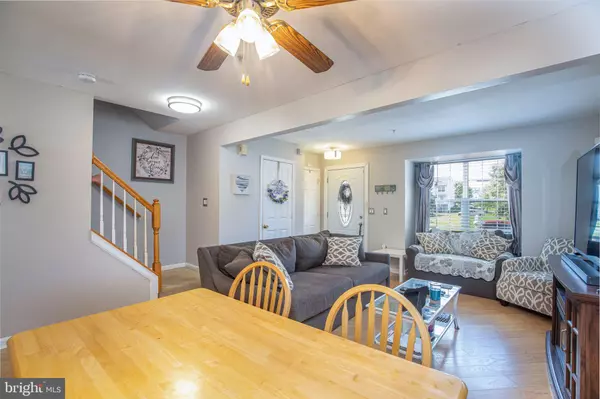Bought with Valeria W Lee • Samson Properties
$225,000
$225,000
For more information regarding the value of a property, please contact us for a free consultation.
3 Beds
3 Baths
1,536 SqFt
SOLD DATE : 09/23/2020
Key Details
Sold Price $225,000
Property Type Townhouse
Sub Type Interior Row/Townhouse
Listing Status Sold
Purchase Type For Sale
Square Footage 1,536 sqft
Price per Sqft $146
Subdivision None Available
MLS Listing ID MDBC501092
Sold Date 09/23/20
Style Traditional
Bedrooms 3
Full Baths 2
Half Baths 1
HOA Y/N N
Abv Grd Liv Area 1,236
Year Built 1999
Available Date 2020-08-07
Annual Tax Amount $2,854
Tax Year 2019
Lot Size 1,562 Sqft
Acres 0.04
Property Sub-Type Interior Row/Townhouse
Source BRIGHT
Property Description
Fantastic opportunity, 3 bedroom town home with a finished basement with a great office/guest room in the basement. Walk in the large open living area with all new premium vinyl flooring , 1/2 bath and open kitchen. The nook opens to the upper deck, there are 2 deck on the home. The upper deck is perfect for BBQing, relaxing and an after work drink, the lower deck add tons of entertaining space, larger parties and crab feasts. The top floor has a large master and larger than you expect closets, two nice bedrooms and a full bath. The Basement is finished with a full bath, flex room, office/guest bedroom, and a large entertaining area. There is not HOA so save the fees, and there is plenty of parking . Easy access to I-95, White Marsh, 695, 43, Baltimore, APG, Target, Costco, Golden Ring , Sams, and any other shopping you need or want but far enough away to be quite. Set your appointment today, this one won't last.
Location
State MD
County Baltimore
Zoning UNKNOWN
Rooms
Other Rooms Dining Room, Kitchen, Family Room, Bedroom 1, Laundry, Office, Recreation Room, Bathroom 2, Primary Bathroom, Full Bath, Half Bath
Basement Fully Finished, Full, Heated, Improved, Interior Access, Outside Entrance, Poured Concrete, Sump Pump, Walkout Level
Interior
Interior Features Breakfast Area, Carpet, Ceiling Fan(s), Floor Plan - Open, Kitchen - Eat-In, Pantry
Hot Water Natural Gas
Heating Forced Air
Cooling Central A/C
Equipment Dishwasher, Disposal, Dryer, Exhaust Fan, Refrigerator, Stove, Washer
Appliance Dishwasher, Disposal, Dryer, Exhaust Fan, Refrigerator, Stove, Washer
Heat Source Natural Gas
Exterior
Exterior Feature Deck(s)
Fence Wood
Utilities Available Cable TV, Phone, Under Ground
Water Access N
Roof Type Asphalt
Accessibility None
Porch Deck(s)
Road Frontage City/County
Garage N
Building
Story 3
Sewer Public Sewer
Water Public
Architectural Style Traditional
Level or Stories 3
Additional Building Above Grade, Below Grade
Structure Type 9'+ Ceilings,Dry Wall
New Construction N
Schools
School District Baltimore County Public Schools
Others
Pets Allowed Y
Senior Community No
Tax ID 04152300001141
Ownership Fee Simple
SqFt Source Assessor
Security Features Electric Alarm
Acceptable Financing Cash, Conventional, FHA, VA
Listing Terms Cash, Conventional, FHA, VA
Financing Cash,Conventional,FHA,VA
Special Listing Condition Standard
Pets Allowed No Pet Restrictions
Read Less Info
Want to know what your home might be worth? Contact us for a FREE valuation!

Our team is ready to help you sell your home for the highest possible price ASAP

"My job is to find and attract mastery-based agents to the office, protect the culture, and make sure everyone is happy! "
GET MORE INFORMATION






