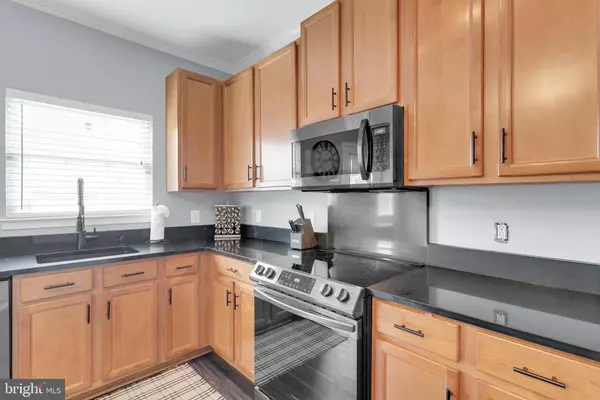$450,000
$430,000
4.7%For more information regarding the value of a property, please contact us for a free consultation.
3 Beds
3 Baths
1,632 SqFt
SOLD DATE : 07/30/2021
Key Details
Sold Price $450,000
Property Type Townhouse
Sub Type Interior Row/Townhouse
Listing Status Sold
Purchase Type For Sale
Square Footage 1,632 sqft
Price per Sqft $275
Subdivision Henson Ridge
MLS Listing ID DCDC2002010
Sold Date 07/30/21
Style Federal
Bedrooms 3
Full Baths 2
Half Baths 1
HOA Fees $54/mo
HOA Y/N Y
Abv Grd Liv Area 1,632
Originating Board BRIGHT
Year Built 2008
Annual Tax Amount $2,130
Tax Year 2020
Lot Size 1,365 Sqft
Acres 0.03
Property Description
Welcome home to this beautifully updated, spacious townhouse awaiting its new owners to come through the door. Designed for today's modern lifestyle with 3 finished levels, high ceilings and beautiful bamboo floors throughout the entire home, this property is sure to impress. The main level features a large living room perfect for entertaining and a powder room. The beautiful kitchen has been upgraded with brand new sexy black stainless steel appliances, black granite countertops, lighting fixtures and more. Relax in your private, fenced in backyard while grilling with friends or enjoying the warm summer sun. Upstairs you will find two nice sized bedrooms and a full bathroom. Finally, retreat upstairs to the owner's suite which features a flexible space perfect for a loft, wet bar, or home office. After a long day in the city, enjoy your private spa shower with a modern barn door to match. There is a private parking space in the rear of the home and plenty of on street parking in the front of the house. This house is located conveniently across the street from a bus stop and near 2 metro stations. It is very close to the 11th Street bridge, 295, St. Elizabeths new development project, Navy Yard, Nats stadium and more. This one won't last long!
Location
State DC
County Washington
Zoning RESIDENTIAL
Interior
Hot Water Natural Gas
Heating Central
Cooling Central A/C
Flooring Hardwood
Heat Source Electric
Laundry Main Floor
Exterior
Garage Spaces 1.0
Water Access N
Roof Type Shingle
Accessibility None
Total Parking Spaces 1
Garage N
Building
Lot Description Rear Yard
Story 3
Sewer Public Sewer
Water Public
Architectural Style Federal
Level or Stories 3
Additional Building Above Grade, Below Grade
New Construction N
Schools
School District District Of Columbia Public Schools
Others
Pets Allowed Y
HOA Fee Include Lawn Maintenance,Common Area Maintenance
Senior Community No
Tax ID 5890//0118
Ownership Fee Simple
SqFt Source Assessor
Acceptable Financing FHA, Conventional, Cash
Listing Terms FHA, Conventional, Cash
Financing FHA,Conventional,Cash
Special Listing Condition Standard
Pets Allowed No Pet Restrictions
Read Less Info
Want to know what your home might be worth? Contact us for a FREE valuation!

Our team is ready to help you sell your home for the highest possible price ASAP

Bought with Stephanie D Cooper • RLAH @properties
"My job is to find and attract mastery-based agents to the office, protect the culture, and make sure everyone is happy! "
GET MORE INFORMATION






