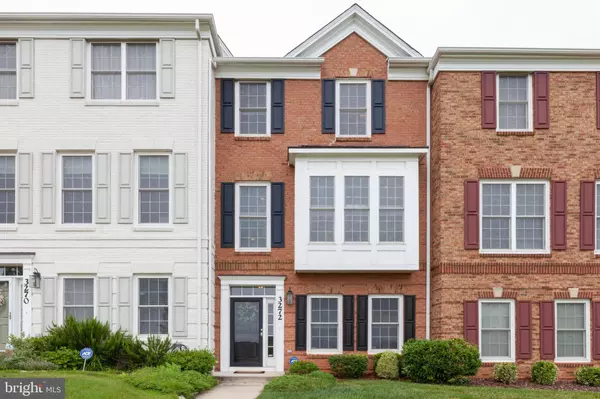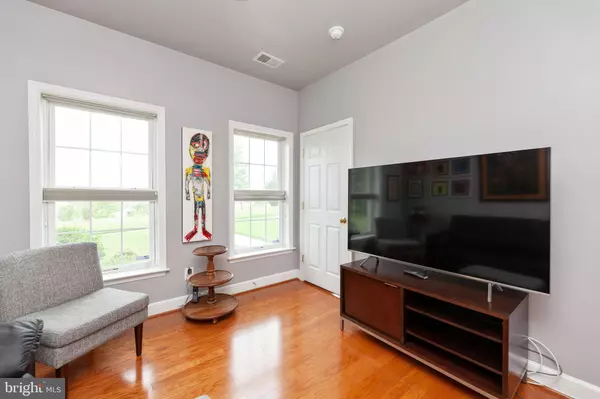$600,000
$599,900
For more information regarding the value of a property, please contact us for a free consultation.
4 Beds
4 Baths
2,100 SqFt
SOLD DATE : 07/24/2020
Key Details
Sold Price $600,000
Property Type Townhouse
Sub Type Interior Row/Townhouse
Listing Status Sold
Purchase Type For Sale
Square Footage 2,100 sqft
Price per Sqft $285
Subdivision Dakota Crossing
MLS Listing ID DCDC473706
Sold Date 07/24/20
Style Colonial
Bedrooms 4
Full Baths 3
Half Baths 1
HOA Fees $140/qua
HOA Y/N Y
Abv Grd Liv Area 1,780
Originating Board BRIGHT
Year Built 2007
Annual Tax Amount $4,289
Tax Year 2019
Lot Size 2,740 Sqft
Acres 0.06
Property Description
Welcome to the Pride of Fort Lincoln. Dakota Crossing Spacious 4 bedroom, 3 full and 1 half bath, 2 car garage townhomes located in the Dakota Crossing Community! The first-level has a large room with a full bathroom that can be used as an office, playroom, or in-law suite. The main level has a newly remodeled (1 year) kitchen with stainless steel appliances and an island that seats three. There is also a small breakfast nook that s great for sipping your coffee while enjoying a fantastic, expansive view of the city. The kitchen cabinets have lots and lots of storage, including hidden flatware drawers above the cabinets on the island. The cabinets have three swivels an upper swivel for spices and two lower swivels for pots and pans. There is also a pantry in the kitchen. The open living room/dining room concept allows lots of natural light, includes a gas fireplace, and is perfect for family time and entertaining.The upper level has 3 beautiful spacious bedrooms. The master bedroom and one of the other bedrooms have hardwood flooring; the third bedroom is carpeted. The master bathroom contains a large soaking tub and a separate shower. The master bedroom has a luxury walk-in closet. The cabinetry includes a hidden jewelry drawer and three additional drawers. The laundry room is located on the third floor.The house only steps away from a small playground and within walking or driving distance of the Shops at Dakota Crossing, which includes Costco, Lowes, Starbucks, Chipotle, and Chic-Filet. This townhome is conveniently located for easy access to downtown Washington, D.C., Route 50, and the Baltimore-Washington Parkway. Call today to schedule a showing!
Location
State DC
County Washington
Zoning RESIDENTIAL
Rooms
Main Level Bedrooms 1
Interior
Heating Central
Cooling Central A/C
Fireplaces Number 1
Equipment Dishwasher, Disposal, Dryer, Refrigerator, Stainless Steel Appliances, Washer
Appliance Dishwasher, Disposal, Dryer, Refrigerator, Stainless Steel Appliances, Washer
Heat Source Natural Gas
Exterior
Parking Features Garage - Rear Entry
Garage Spaces 2.0
Water Access N
Accessibility None
Attached Garage 2
Total Parking Spaces 2
Garage Y
Building
Story 3
Sewer Public Sewer
Water Public
Architectural Style Colonial
Level or Stories 3
Additional Building Above Grade, Below Grade
New Construction N
Schools
School District District Of Columbia Public Schools
Others
Senior Community No
Tax ID 4325//0982
Ownership Fee Simple
SqFt Source Assessor
Special Listing Condition Standard
Read Less Info
Want to know what your home might be worth? Contact us for a FREE valuation!

Our team is ready to help you sell your home for the highest possible price ASAP

Bought with Shamein Qadri • Compass
"My job is to find and attract mastery-based agents to the office, protect the culture, and make sure everyone is happy! "
GET MORE INFORMATION






