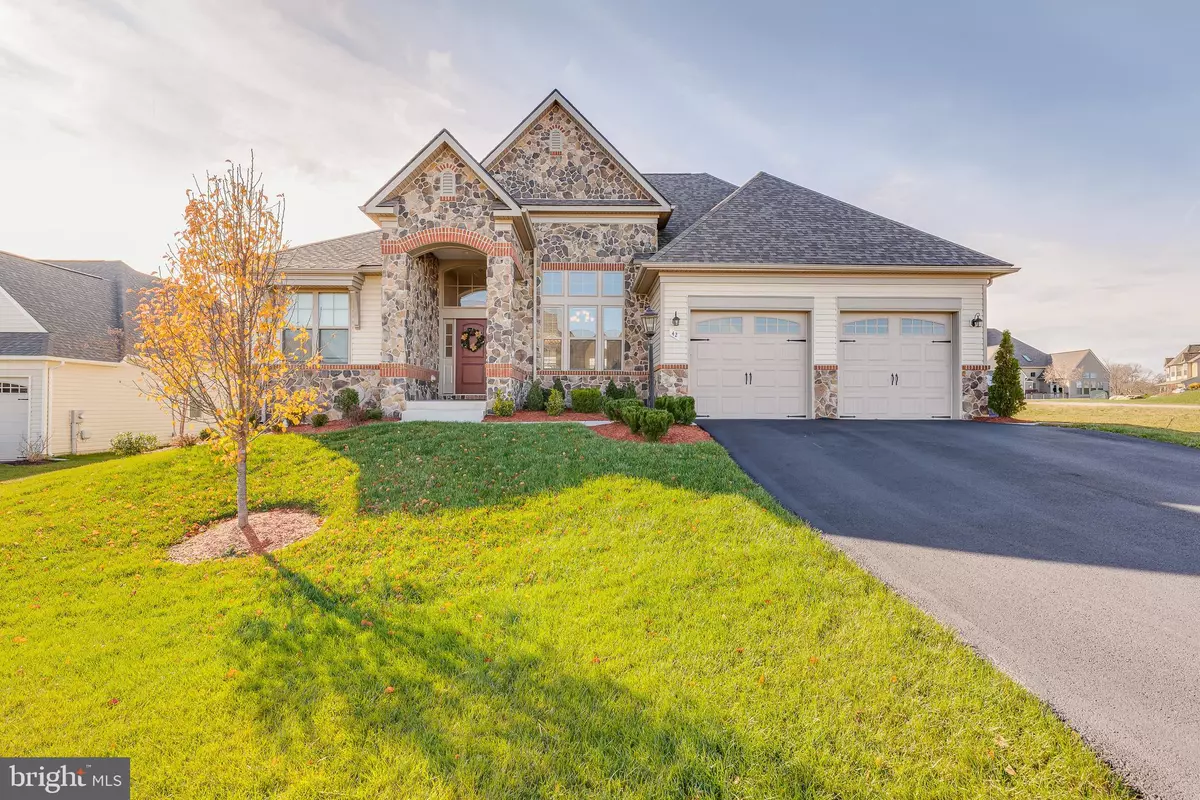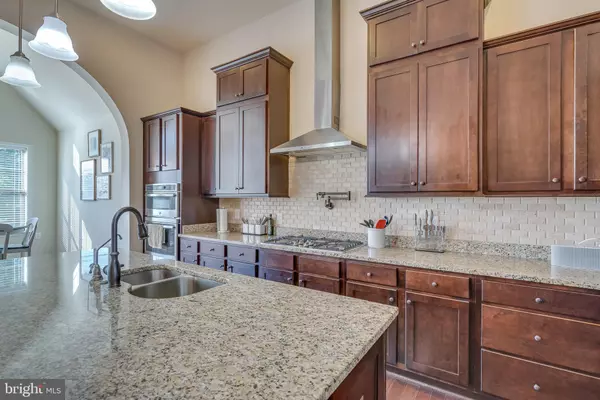$515,000
$525,000
1.9%For more information regarding the value of a property, please contact us for a free consultation.
4 Beds
3 Baths
3,682 SqFt
SOLD DATE : 02/17/2021
Key Details
Sold Price $515,000
Property Type Single Family Home
Sub Type Detached
Listing Status Sold
Purchase Type For Sale
Square Footage 3,682 sqft
Price per Sqft $139
Subdivision Beallair
MLS Listing ID WVJF140880
Sold Date 02/17/21
Style Manor
Bedrooms 4
Full Baths 3
HOA Fees $199/mo
HOA Y/N Y
Abv Grd Liv Area 2,295
Originating Board BRIGHT
Year Built 2017
Annual Tax Amount $3,316
Tax Year 2020
Lot Size 0.296 Acres
Acres 0.3
Property Description
Check out this Gorgeous 4BR/3BA Home in Premier gated community of Beallair situated on a corner lot offering an Open Floor Plan with Elegant designer touches throughout. This Beauty is filled with wonderful natural light, has a covered porch, 12 Foot Ceilings, crown, chair molding and Architectural Arched doorways for added elegance and softness to the home, Hardwood floors, Recess lighting, all the bedrooms and closets are generous in size, Gourmet Kitchen offering Granite Counter tops, Maple Cabinetry, soft close, upgraded Stainless Steel Appliances, Double oven, 5 piece Gas Burner with recessed cooktop, Oil Rubbed Bronze finish Pot filler and facets, Pendent Lighting, Combined Whole house water softening and Reverse Osmosis drinking system, Great Room offers a Floor to ceiling Stone facing Gas Fireplace with wood mantel, breakfast room, formal Dining, Laundry with Laundry tray/tub, Master Suite with walk-in closet, Master Bathroom nicely tiled offers two Granite Vanities, make up counter and Frameless shower. In the lower level you will find a spacious finished recreational room with French Doors with a walk up, a Bedroom with adjoining Full Bathroom to use as a guest or 2nd master bedroom, storage galore, Bonus room currently used as fitness room. Enjoy your composite maintenance-free deck in the screened in porch. Great opportunity to live in this Luxury Living Community and take advantage of the low maintenance lifestyle & low WV taxes!
Location
State WV
County Jefferson
Zoning 101
Rooms
Basement Full, Connecting Stairway, Rear Entrance, Daylight, Partial
Main Level Bedrooms 3
Interior
Interior Features Floor Plan - Open, Kitchen - Gourmet, Kitchen - Island, Upgraded Countertops, Breakfast Area, Dining Area, Ceiling Fan(s), Chair Railings, Crown Moldings, Entry Level Bedroom, Walk-in Closet(s), Window Treatments, Wood Floors, Carpet
Hot Water Electric
Heating Forced Air
Cooling Central A/C
Flooring Wood, Carpet, Ceramic Tile
Fireplaces Number 1
Fireplaces Type Gas/Propane, Stone, Metal, Fireplace - Glass Doors
Equipment Dishwasher, Disposal, Stainless Steel Appliances, Oven - Double, Refrigerator, Cooktop - Down Draft, Water Heater
Fireplace Y
Window Features Vinyl Clad
Appliance Dishwasher, Disposal, Stainless Steel Appliances, Oven - Double, Refrigerator, Cooktop - Down Draft, Water Heater
Heat Source Electric
Laundry Main Floor
Exterior
Exterior Feature Porch(es), Screened
Parking Features Garage - Front Entry, Garage Door Opener
Garage Spaces 6.0
Amenities Available Gated Community, Community Center, Common Grounds, Jog/Walk Path
Water Access N
View Mountain
Roof Type Shingle
Accessibility None
Porch Porch(es), Screened
Attached Garage 2
Total Parking Spaces 6
Garage Y
Building
Lot Description Corner, Cul-de-sac, Landscaping, No Thru Street, Front Yard, Rear Yard, SideYard(s)
Story 2
Sewer Public Sewer
Water Public
Architectural Style Manor
Level or Stories 2
Additional Building Above Grade, Below Grade
Structure Type High,9'+ Ceilings,Dry Wall
New Construction N
Schools
School District Jefferson County Schools
Others
HOA Fee Include Common Area Maintenance,Lawn Maintenance,Road Maintenance,Snow Removal,Security Gate,Trash
Senior Community No
Tax ID 0410A012800000000
Ownership Fee Simple
SqFt Source Estimated
Security Features Security Gate
Acceptable Financing Cash, Conventional, FHA, USDA, VA
Horse Property N
Listing Terms Cash, Conventional, FHA, USDA, VA
Financing Cash,Conventional,FHA,USDA,VA
Special Listing Condition Standard
Read Less Info
Want to know what your home might be worth? Contact us for a FREE valuation!

Our team is ready to help you sell your home for the highest possible price ASAP

Bought with Melissa Ann Donham • Pearson Smith Realty, LLC
"My job is to find and attract mastery-based agents to the office, protect the culture, and make sure everyone is happy! "
GET MORE INFORMATION






