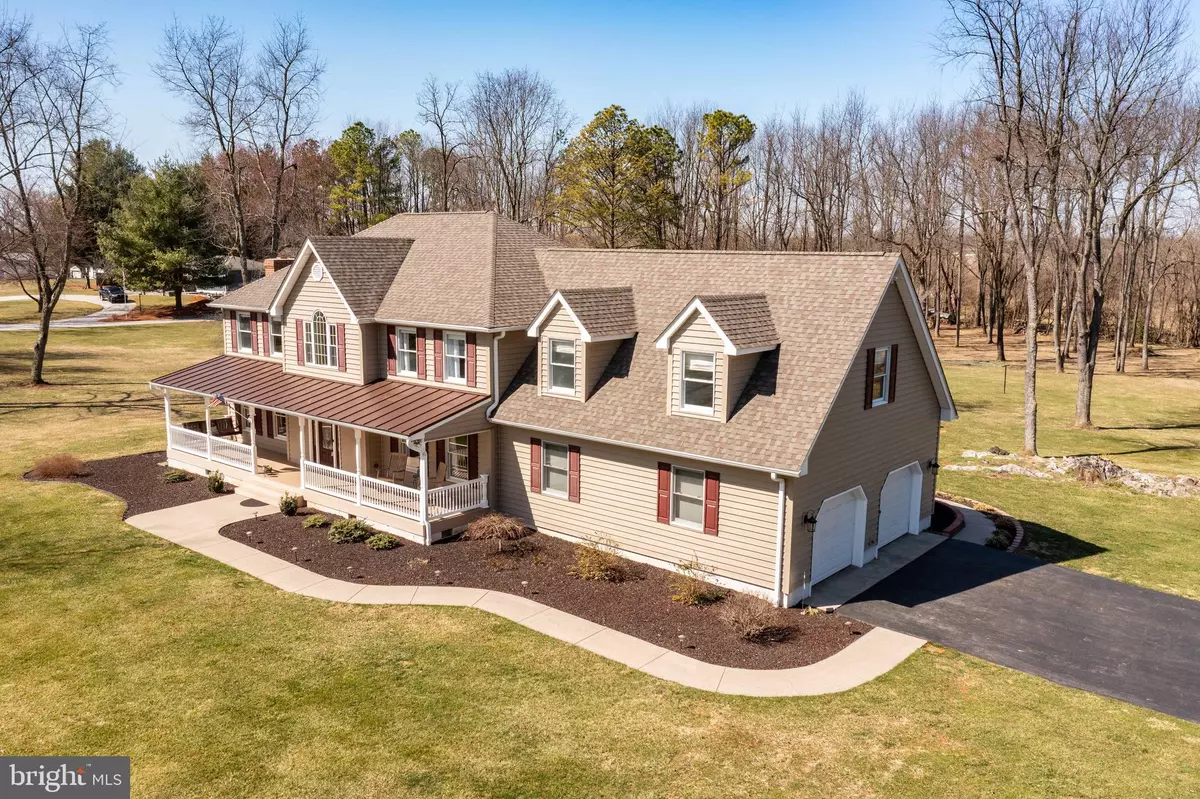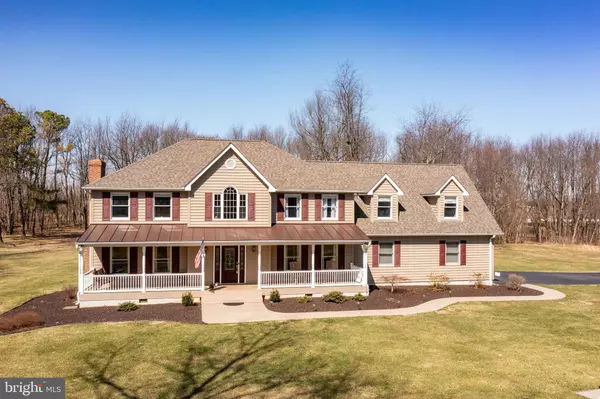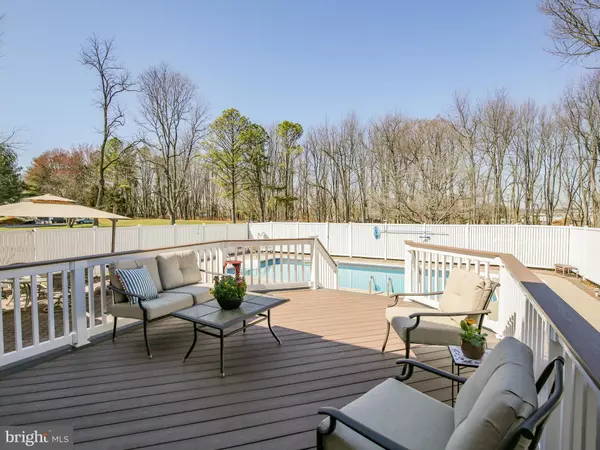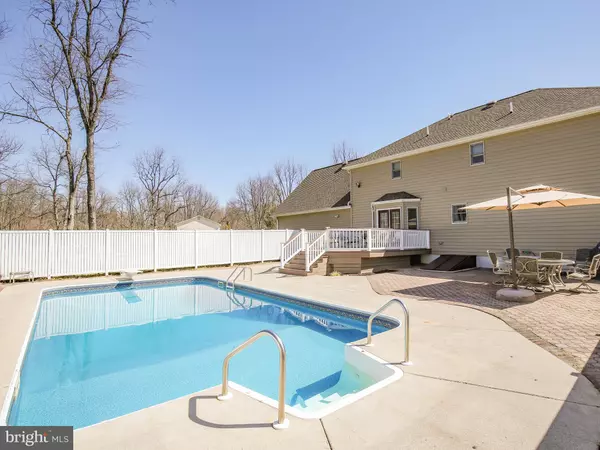$471,000
$445,000
5.8%For more information regarding the value of a property, please contact us for a free consultation.
3 Beds
3 Baths
3,499 SqFt
SOLD DATE : 04/27/2021
Key Details
Sold Price $471,000
Property Type Single Family Home
Sub Type Detached
Listing Status Sold
Purchase Type For Sale
Square Footage 3,499 sqft
Price per Sqft $134
Subdivision Shiloh
MLS Listing ID WVJF141782
Sold Date 04/27/21
Style Colonial
Bedrooms 3
Full Baths 2
Half Baths 1
HOA Fees $25/ann
HOA Y/N Y
Abv Grd Liv Area 3,499
Originating Board BRIGHT
Year Built 1993
Annual Tax Amount $2,295
Tax Year 2020
Lot Size 3.000 Acres
Acres 3.0
Property Description
HIGHEST & BEST OFFERS DUE BY SATURDAY, MARCH 27 AT 9:00PM Welcome home to 714 Duncan Field Lane! This custom-built and impeccably maintained colonial has so much to offer, from a huge front porch with PVC decking to many upgrades including a newer roof, siding, and heat pumps. The eat-in kitchen, which was tastefully updated in 2005, boasts stainless steel appliances, a gas range, convenient pullout cabinetry, a large walk-in pantry, and an island for extra prep space. Off the kitchen is the entry to the back deck and patio space where your private in-ground pool awaits! The fenced entertainment area is just a portion of the flat 3-acre lot, which features mature landscaping and an updated shed with electricity available. The oversized 2-car garage is freshly drywalled and has new garage doors. Back inside, attractive wood, laminate and slate tile floors adorn the main level. The formal dining room and family room are a great size for entertaining, and the formal living room is accented by an all-brick wood-burning fireplace. The upstairs level features a beautiful (and new!) picture window with built-in window seat, 3-bedrooms (2 of which have en-suite baths), and a laundry room with space to add a utility sink. The spacious owners suite connects to a large bonus room above the garage for added hobby, gym, or office space and also has a huge walk-in closet. The unfinished basement has lots of room to expand and also includes a wood stove for more efficient heating with 2-years-worth of wood that conveys! A wired alarm system, second electrical panel equipped for a generator, 2 backup gas furnaces, and several freshly painted rooms add to the appeal of this gorgeous single-owner property. With easy access to Rt. 9 for commuters and proximity to many local amenities, the location could not be more ideal while still affording the quiet serenity of country living. Dont miss out on this opportunity to own your piece of heaven in conveniently located Charles Town, West Virginia!
Location
State WV
County Jefferson
Zoning 101
Direction Southeast
Rooms
Other Rooms Living Room, Dining Room, Primary Bedroom, Bedroom 2, Bedroom 3, Kitchen, Family Room, Basement, Foyer, Laundry, Mud Room, Bonus Room, Primary Bathroom, Full Bath, Half Bath
Basement Full, Connecting Stairway, Unfinished
Interior
Interior Features Breakfast Area, Carpet, Ceiling Fan(s), Dining Area, Family Room Off Kitchen, Formal/Separate Dining Room, Kitchen - Eat-In, Kitchen - Island, Primary Bath(s), Walk-in Closet(s), Water Treat System, Window Treatments, Pantry, Wood Floors
Hot Water Electric
Heating Heat Pump(s), Heat Pump - Gas BackUp, Wood Burn Stove
Cooling Central A/C
Flooring Carpet, Hardwood, Laminated, Vinyl
Fireplaces Number 1
Fireplaces Type Wood, Brick, Mantel(s)
Equipment Stainless Steel Appliances, Built-In Microwave, Dishwasher, Disposal, Refrigerator, Icemaker, Stove, Water Conditioner - Owned
Fireplace Y
Appliance Stainless Steel Appliances, Built-In Microwave, Dishwasher, Disposal, Refrigerator, Icemaker, Stove, Water Conditioner - Owned
Heat Source Electric
Laundry Upper Floor, Hookup
Exterior
Exterior Feature Deck(s), Patio(s), Porch(es)
Parking Features Garage - Side Entry, Garage Door Opener
Garage Spaces 12.0
Fence Vinyl
Pool In Ground, Fenced
Water Access N
View Garden/Lawn, Scenic Vista, Trees/Woods
Roof Type Shingle,Metal
Accessibility None
Porch Deck(s), Patio(s), Porch(es)
Attached Garage 2
Total Parking Spaces 12
Garage Y
Building
Lot Description Backs to Trees, Cleared, Front Yard, Landscaping, Level, No Thru Street, Rear Yard, SideYard(s), Trees/Wooded
Story 3
Sewer On Site Septic, Septic = # of BR
Water Well
Architectural Style Colonial
Level or Stories 3
Additional Building Above Grade, Below Grade
New Construction N
Schools
Elementary Schools T.A. Lowery
Middle Schools Wildwood
High Schools Jefferson
School District Jefferson County Schools
Others
Senior Community No
Tax ID 022005000000000
Ownership Fee Simple
SqFt Source Estimated
Security Features Security System
Acceptable Financing Cash, Conventional, FHA, USDA, VA
Listing Terms Cash, Conventional, FHA, USDA, VA
Financing Cash,Conventional,FHA,USDA,VA
Special Listing Condition Standard
Read Less Info
Want to know what your home might be worth? Contact us for a FREE valuation!

Our team is ready to help you sell your home for the highest possible price ASAP

Bought with Gina M. Chatham • Century 21 Redwood Realty
"My job is to find and attract mastery-based agents to the office, protect the culture, and make sure everyone is happy! "
GET MORE INFORMATION






