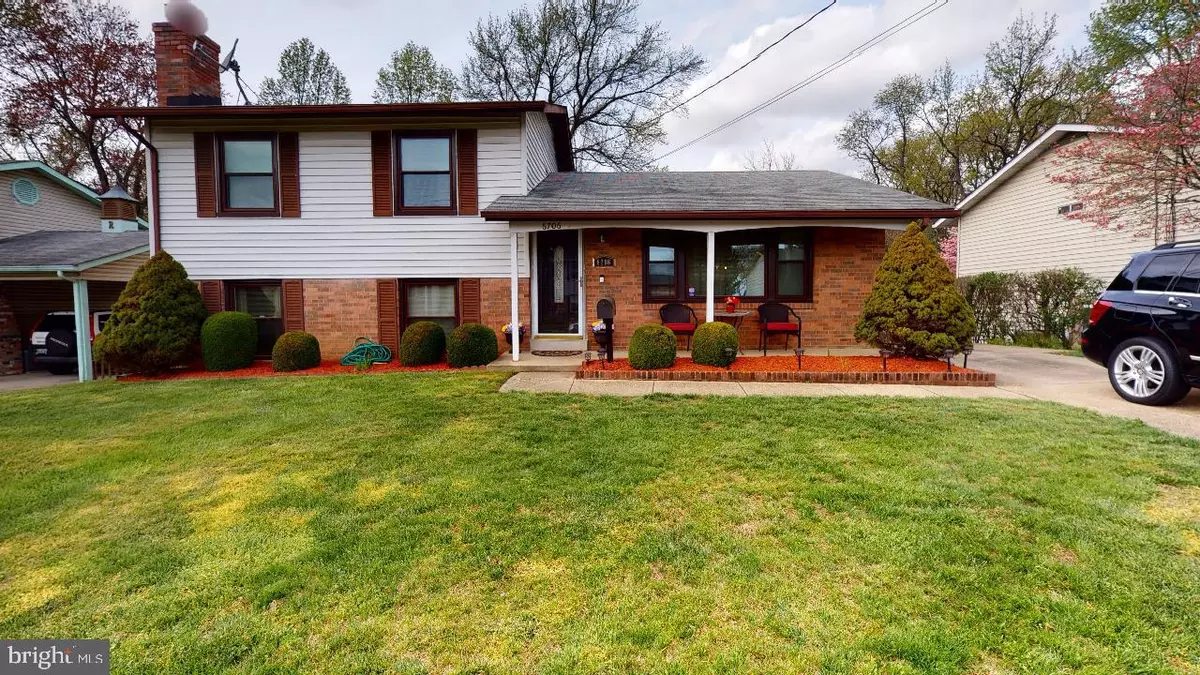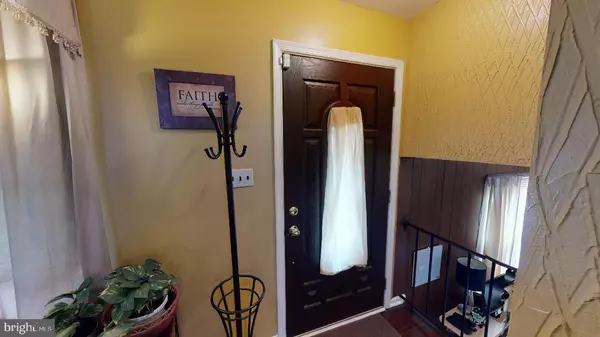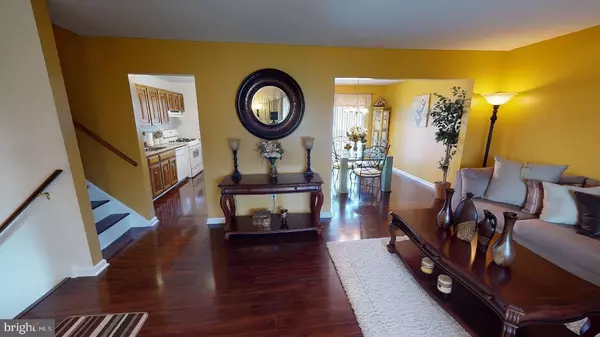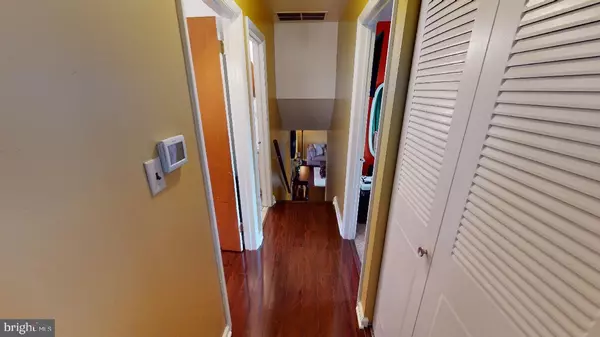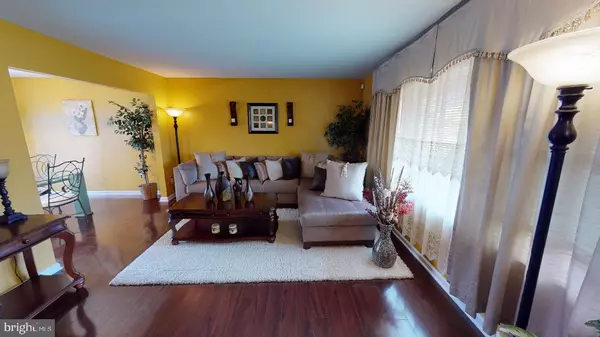$388,000
$375,000
3.5%For more information regarding the value of a property, please contact us for a free consultation.
4 Beds
3 Baths
1,956 SqFt
SOLD DATE : 05/19/2021
Key Details
Sold Price $388,000
Property Type Single Family Home
Sub Type Detached
Listing Status Sold
Purchase Type For Sale
Square Footage 1,956 sqft
Price per Sqft $198
Subdivision Family Estates
MLS Listing ID MDPG602970
Sold Date 05/19/21
Style Split Level
Bedrooms 4
Full Baths 2
Half Baths 1
HOA Y/N N
Abv Grd Liv Area 1,956
Originating Board BRIGHT
Year Built 1966
Annual Tax Amount $4,656
Tax Year 2020
Lot Size 6,500 Sqft
Acres 0.15
Property Description
Very lovely , well maintained Split Level home with a basement. Owner has done some updates! Very spacious , good condition , new faucets and toilets in hall bath, half-bathroom upgraded , kitchen freshly painted , master bath updated, large Master Suite with sitting area , beautiful hardwood floors, plenty of family room living space. Don't forget to look outback at the spacious deck and fenced yard for grilling and entertaining. This home has had a lot of care put into it. Enjoy the Virtual Tour. Don't miss this one. Open House 4/17 1pm-3pm.
Location
State MD
County Prince Georges
Zoning R55
Rooms
Other Rooms Living Room, Dining Room, Primary Bedroom, Kitchen, Family Room, Basement, Bathroom 1, Bathroom 2
Basement Other, Heated, Interior Access, Sump Pump
Main Level Bedrooms 3
Interior
Interior Features Attic, Bar, Carpet, Formal/Separate Dining Room, Kitchen - Eat-In, Kitchen - Table Space, Tub Shower, Window Treatments, Wood Floors
Hot Water 60+ Gallon Tank
Heating Hot Water, Forced Air
Cooling Central A/C
Flooring Hardwood
Fireplaces Number 1
Fireplaces Type Brick, Insert, Mantel(s), Wood
Equipment Dishwasher, Dryer, Disposal, Icemaker, Refrigerator, Stove, Washer, Range Hood
Fireplace Y
Window Features Screens
Appliance Dishwasher, Dryer, Disposal, Icemaker, Refrigerator, Stove, Washer, Range Hood
Heat Source Natural Gas
Laundry Lower Floor
Exterior
Exterior Feature Deck(s), Patio(s)
Garage Spaces 2.0
Fence Chain Link
Utilities Available Natural Gas Available, Electric Available
Amenities Available None
Water Access N
Roof Type Asphalt
Accessibility 2+ Access Exits, Level Entry - Main
Porch Deck(s), Patio(s)
Total Parking Spaces 2
Garage N
Building
Story 2.5
Sewer Public Sewer
Water Public
Architectural Style Split Level
Level or Stories 2.5
Additional Building Above Grade, Below Grade
New Construction N
Schools
School District Prince George'S County Public Schools
Others
HOA Fee Include None
Senior Community No
Tax ID 17182033751
Ownership Fee Simple
SqFt Source Assessor
Security Features Smoke Detector,Security System,Carbon Monoxide Detector(s)
Acceptable Financing Cash, Conventional, FHA, VA
Listing Terms Cash, Conventional, FHA, VA
Financing Cash,Conventional,FHA,VA
Special Listing Condition Standard
Read Less Info
Want to know what your home might be worth? Contact us for a FREE valuation!

Our team is ready to help you sell your home for the highest possible price ASAP

Bought with Gene B. Asmuth • Compass
"My job is to find and attract mastery-based agents to the office, protect the culture, and make sure everyone is happy! "
GET MORE INFORMATION

