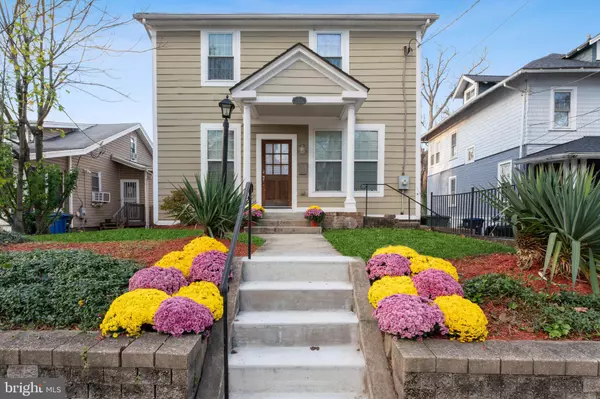$799,000
$799,000
For more information regarding the value of a property, please contact us for a free consultation.
4 Beds
3 Baths
2,109 SqFt
SOLD DATE : 02/28/2023
Key Details
Sold Price $799,000
Property Type Single Family Home
Sub Type Detached
Listing Status Sold
Purchase Type For Sale
Square Footage 2,109 sqft
Price per Sqft $378
Subdivision Woodridge
MLS Listing ID DCDC2081082
Sold Date 02/28/23
Style Traditional
Bedrooms 4
Full Baths 2
Half Baths 1
HOA Y/N N
Abv Grd Liv Area 1,600
Originating Board BRIGHT
Year Built 1910
Annual Tax Amount $4,851
Tax Year 2022
Lot Size 8,571 Sqft
Acres 0.2
Property Description
Introducing 2946 CARLTON AVE NE! Rare opportunity to own on one of the prettiest streets in Woodridge. This stunning home boasts a HUGE lot with over 2000+ sq ft! Walk into an open concept main level with high ceilings and large windows which flood the home with natural light. The living space allows for a large living room, dining room and half bathroom with hardwood flooring. The Kitchen is beautifully appointed with updated appliances, granite countertops and a large center island which begs to be the gathering space at your next dinner party. Hardwood floors and recessed lights compliment the modern aesthetic throughout the home. Walk out to the back deck and take in the wow factor: the backyard offers ample usable outdoor space for a fire pit, play set, a pool, or maybe even another house! , Upstairs you'll find the large owners suite featuring a delightfully designed en-suite bath with beautiful tilework, 2 more bedrooms, 2 bathrooms and the always-popular upstairs laundry. Downstairs, you'll love the family room with a separate entrance. which is mostly above ground and gets great amount of natural light. Lower level also features an accessible entrance/exit to the back patio and huge backyard. Driveway parking for 2 cars. Coveted quiet tree-lined block with sidewalks. Easy access to commuting routes Route 1 and Route 50. Close to Langdon Park and Recreation Center. and neighborhood favorites: Zeke's Coffee, Pennyroyal Station, Provost & Era Wine Bar. Easy access to the Shops at Dakota Crossing including: Costco, Lowes, PetSmart and much more!
Location
State DC
County Washington
Rooms
Basement Connecting Stairway, Rear Entrance, Partially Finished, Walkout Level
Interior
Interior Features Dining Area, Primary Bath(s), Wood Floors, Floor Plan - Open
Hot Water Electric
Heating Forced Air
Cooling Central A/C
Equipment Washer/Dryer Hookups Only, Dishwasher, Disposal, Energy Efficient Appliances, Microwave, Oven/Range - Gas, Refrigerator
Fireplace N
Window Features Double Pane
Appliance Washer/Dryer Hookups Only, Dishwasher, Disposal, Energy Efficient Appliances, Microwave, Oven/Range - Gas, Refrigerator
Heat Source Natural Gas
Laundry Dryer In Unit, Has Laundry, Upper Floor, Washer In Unit
Exterior
Water Access N
Roof Type Asphalt,Slate
Accessibility None
Garage N
Building
Story 3
Foundation Block
Sewer Public Sewer
Water Public
Architectural Style Traditional
Level or Stories 3
Additional Building Above Grade, Below Grade
Structure Type 9'+ Ceilings,Dry Wall
New Construction N
Schools
School District District Of Columbia Public Schools
Others
Senior Community No
Tax ID 4318//0807
Ownership Fee Simple
SqFt Source Estimated
Acceptable Financing Cash, Conventional, FHA, VA
Listing Terms Cash, Conventional, FHA, VA
Financing Cash,Conventional,FHA,VA
Special Listing Condition Standard
Read Less Info
Want to know what your home might be worth? Contact us for a FREE valuation!

Our team is ready to help you sell your home for the highest possible price ASAP

Bought with kim T le • Spring Hill Real Estate, LLC.
"My job is to find and attract mastery-based agents to the office, protect the culture, and make sure everyone is happy! "
GET MORE INFORMATION






