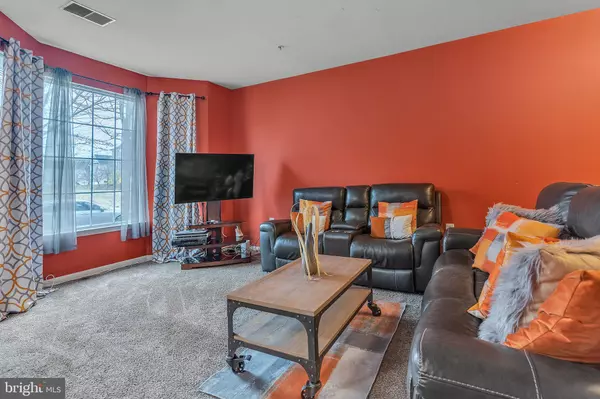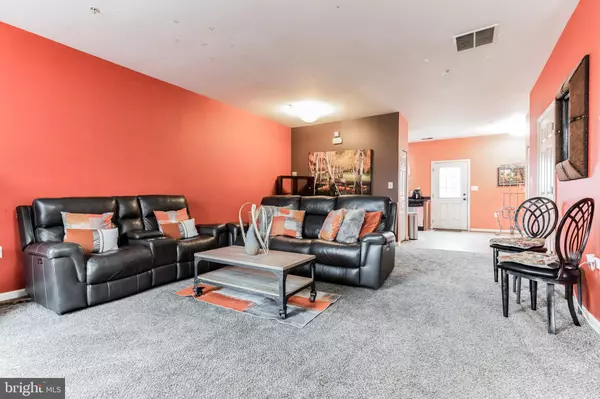$420,000
$419,777
0.1%For more information regarding the value of a property, please contact us for a free consultation.
4 Beds
3 Baths
1,895 SqFt
SOLD DATE : 06/07/2023
Key Details
Sold Price $420,000
Property Type Townhouse
Sub Type Interior Row/Townhouse
Listing Status Sold
Purchase Type For Sale
Square Footage 1,895 sqft
Price per Sqft $221
Subdivision Henson Ridge
MLS Listing ID DCDC2087374
Sold Date 06/07/23
Style Traditional
Bedrooms 4
Full Baths 2
Half Baths 1
HOA Fees $68/mo
HOA Y/N Y
Abv Grd Liv Area 1,895
Originating Board BRIGHT
Year Built 2009
Annual Tax Amount $3,750
Tax Year 2022
Lot Size 1,830 Sqft
Acres 0.04
Property Description
Welcome to 1445 Shippen Lane, a traditional townhome with three finished levels of living space. Lovely spacious home in Randle Heights neighborhood of DC.
This beautiful 4 bedroom/2.5 bath in Henson Ridge Development; main level comes with a living and dining area with impressive high ceilings and a bay/bow window displaying lots of natural light. Open floorplan on main level, which is ideal for family gatherings and entertainment. Spacious gourmet kitchen with breakfast area, granite countertops and stainless-steel appliances. There is a beautiful half bath/powder room near the kitchen with a utility closet with side-by-side washer and dryer. Large eat-in kitchen has a walkout to the rear of the house where there is a paved driveway for private off-street parking.
On the second floor, you will find two large bedrooms, a “Jack and Jill” style bathroom with double vanity, ceramic tile flooring, shower tub and linen closet.
On top level there are two large bedrooms with the “Jack and Jill” style bathroom as well. Top level also includes an oversized extra space that can be used for a rec room/office/playroom, etc.
This property is walking distance to Metrobus and Metro subway station. Walking distance to Giant grocery store, Restaurants, Banking, Parks, Military base, and Library.
Located off Suitland Parkway, I-295, I-495. Accessible to National Harbor, National Stadium, Navy Yard, and Downtown DC.
BACK TO ACTIVE STATUS, SUBJECT TO RELEASE
Location
State DC
County Washington
Zoning RA-1
Rooms
Other Rooms Living Room, Dining Room, Kitchen, Den
Interior
Interior Features Breakfast Area, Carpet, Ceiling Fan(s), Combination Dining/Living, Combination Kitchen/Dining, Kitchen - Eat-In, Kitchen - Table Space
Hot Water Natural Gas
Heating Forced Air
Cooling Central A/C
Flooring Carpet, Ceramic Tile
Equipment Dishwasher, Disposal, Dryer - Electric, ENERGY STAR Clothes Washer, ENERGY STAR Dishwasher, Microwave, Oven/Range - Electric, Refrigerator, Stainless Steel Appliances
Fireplace N
Window Features Bay/Bow
Appliance Dishwasher, Disposal, Dryer - Electric, ENERGY STAR Clothes Washer, ENERGY STAR Dishwasher, Microwave, Oven/Range - Electric, Refrigerator, Stainless Steel Appliances
Heat Source Natural Gas
Laundry Main Floor, Washer In Unit, Dryer In Unit
Exterior
Garage Spaces 1.0
Utilities Available Electric Available, Natural Gas Available, Sewer Available, Water Available
Amenities Available Common Grounds
Water Access N
Roof Type Unknown
Accessibility Level Entry - Main
Total Parking Spaces 1
Garage N
Building
Story 3
Foundation Slab
Sewer Public Sewer
Water Public
Architectural Style Traditional
Level or Stories 3
Additional Building Above Grade, Below Grade
New Construction N
Schools
Elementary Schools Call School Board
Middle Schools Call School Board
High Schools Call School Board
School District District Of Columbia Public Schools
Others
HOA Fee Include Snow Removal,Trash,Common Area Maintenance
Senior Community No
Tax ID 5885//0069
Ownership Fee Simple
SqFt Source Assessor
Acceptable Financing Conventional, Cash
Horse Property N
Listing Terms Conventional, Cash
Financing Conventional,Cash
Special Listing Condition Standard
Read Less Info
Want to know what your home might be worth? Contact us for a FREE valuation!

Our team is ready to help you sell your home for the highest possible price ASAP

Bought with Russell Carter • Keller Williams Capital Properties
"My job is to find and attract mastery-based agents to the office, protect the culture, and make sure everyone is happy! "
GET MORE INFORMATION






