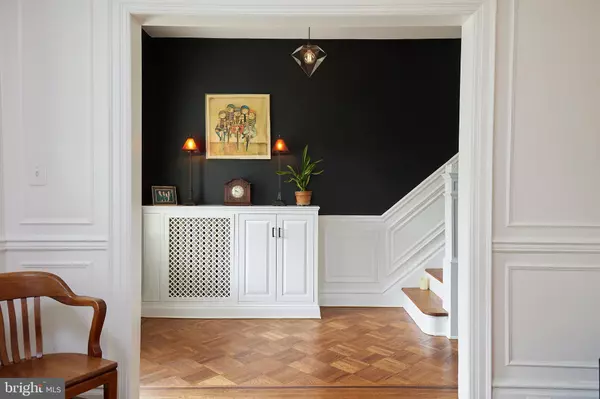$1,075,000
$1,095,000
1.8%For more information regarding the value of a property, please contact us for a free consultation.
4 Beds
3 Baths
1,824 SqFt
SOLD DATE : 07/10/2023
Key Details
Sold Price $1,075,000
Property Type Townhouse
Sub Type Interior Row/Townhouse
Listing Status Sold
Purchase Type For Sale
Square Footage 1,824 sqft
Price per Sqft $589
Subdivision Columbia Heights
MLS Listing ID DCDC2096392
Sold Date 07/10/23
Style Victorian
Bedrooms 4
Full Baths 2
Half Baths 1
HOA Y/N N
Abv Grd Liv Area 1,280
Originating Board BRIGHT
Year Built 1911
Annual Tax Amount $6,536
Tax Year 2022
Lot Size 1,992 Sqft
Acres 0.05
Property Description
This elegant and spacious townhouse seamlessly blends vintage character with modern amenities. Located on a tree-lined street between north Columbia Heights and Petworth, it's just a block away from Rock Creek Park and amazing restaurants and retail along northern 14th Street. Additionally, it is just a 10-minute walk to either Petworth or Columbia Heights Metro Stations.
This home boasts a bright, sunny exposure with custom architectural windows throughout, illuminating the beautiful original inlaid wooden floors and custom crown and wall trim moldings. The chef's kitchen features new luxury Thermador/Fisher & Paykel appliances and custom cabinetry, marble countertops, and a full-height backsplash.
The home offers four separate outside living areas, including a covered front porch, lower rear deck, second floor screened sitting room, and a large paved back patio for wonderful entertaining and outdoor dining. The main floor features a welcoming foyer, separate living/dining rooms, a fully renovated kitchen, and a half bath. Upstairs, you'll find three bedrooms with a full bath, large hallway custom skylight, access to the attic, and a large primary bedroom with a walk-in closet and a screened-in Zen outdoor balcony.
The basement offers a fourth bedroom or finished rec. room, full bath, utility/laundry area, and outside access. Additionally, there is a secure, oversized 1 car garage with an opener, professional landscaped gardens, and a newer roof.
This is an excellent opportunity to move into a well-cared-for, move-in ready home that offers a plethora of fantastic features and amenities.
Features:
Vintage character with modernized updates
Tree-lined street between north Columbia Heights and Petworth
Just one block away from Rock Creek Park and amazing restaurants and retail along northern 14th Street
10-minute walk to either Petworth or Columbia Heights Metro Stations
Bright southern exposure with custom architectural windows throughout
Beautiful parquet wooden floors and custom crown and wall trim moldings
Chef's kitchen with new luxury Thermador/Fisher & Paykel appliances, custom cabinetry, marble countertops, and a full-height backsplash
Four separate outside living areas including a covered front porch, lower rear deck, second-floor screened sitting room, and a large paved back patio
Main floor features a welcoming foyer, separate living/dining rooms, a fully renovated kitchen, and a half bath
Upstairs features three bedrooms with a full bath, large hallway custom skylight, access to the attic, and a large master bedroom with a walk-in closet and a screened-in Zen outdoor balcony
Basement offers a fourth bedroom or finished rec. room, full bath, utility/laundry area, and outside access
Secure oversized 1 car garage with an opener
Professional landscaped gardens and a newer roof
Location
State DC
County Washington
Zoning PER TAX RECORD
Rooms
Basement Fully Finished
Interior
Hot Water Natural Gas
Heating Hot Water
Cooling Central A/C
Heat Source Natural Gas
Exterior
Parking Features Garage - Rear Entry, Garage Door Opener, Oversized
Garage Spaces 1.0
Water Access N
Accessibility Other
Total Parking Spaces 1
Garage Y
Building
Story 3
Foundation Other
Sewer Public Sewer
Water Public
Architectural Style Victorian
Level or Stories 3
Additional Building Above Grade, Below Grade
New Construction N
Schools
School District District Of Columbia Public Schools
Others
Senior Community No
Tax ID 2827//0070
Ownership Fee Simple
SqFt Source Assessor
Special Listing Condition Standard
Read Less Info
Want to know what your home might be worth? Contact us for a FREE valuation!

Our team is ready to help you sell your home for the highest possible price ASAP

Bought with Shane M Hedges • Compass
"My job is to find and attract mastery-based agents to the office, protect the culture, and make sure everyone is happy! "
GET MORE INFORMATION






