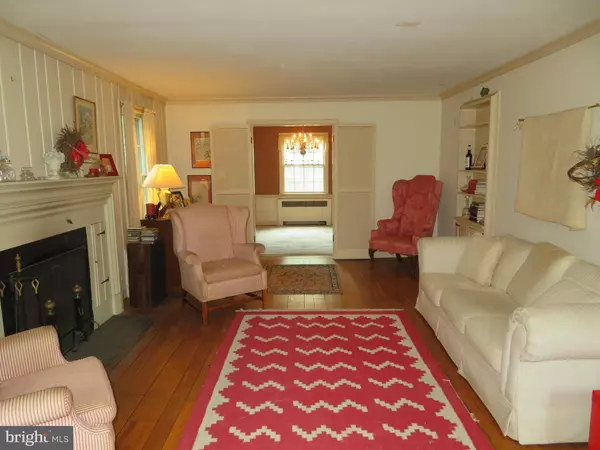$545,000
$599,000
9.0%For more information regarding the value of a property, please contact us for a free consultation.
2 Beds
3 Baths
1,688 SqFt
SOLD DATE : 08/09/2023
Key Details
Sold Price $545,000
Property Type Single Family Home
Sub Type Detached
Listing Status Sold
Purchase Type For Sale
Square Footage 1,688 sqft
Price per Sqft $322
Subdivision College Heights Estates
MLS Listing ID MDPG2082396
Sold Date 08/09/23
Style Colonial
Bedrooms 2
Full Baths 3
HOA Y/N N
Abv Grd Liv Area 1,688
Originating Board BRIGHT
Year Built 1940
Annual Tax Amount $7,917
Tax Year 2022
Lot Size 0.275 Acres
Acres 0.28
Property Description
Stately, brick colonial located in highly sought after College Heights Estates! Enjoy the original charm and character of this lovely home. Beautiful wood floors compliment the first floor. Elegant foyer welcomes you to the formal living room with cozy fireplace which leads you to the screened in porch, separate dining room with built in corner curio cabinets, country kitchen with separate breakfast area full of natural sunlight which walks out to the large deck overlooking the serene backyard. First floor also features a den and full bath. Second level features primary bedroom with dressing area, second bedroom and separate guest area. Lower level features rec room, office with fireplace, full bath and uitlity area. 1 car garage. Storage under deck. Sold "as is". Minutes to University of MD campus, National Archives, Shopping, MARC train, public bus service, Lake Artemisia, walking trails, and so much more. Easy access to many major routes, close to DC.
Location
State MD
County Prince Georges
Zoning RSF65
Rooms
Basement Improved, Walkout Level, Water Proofing System
Interior
Interior Features Breakfast Area, Formal/Separate Dining Room, Kitchen - Country, Kitchen - Eat-In, Kitchen - Table Space, Primary Bath(s), Wood Floors, Other, Ceiling Fan(s)
Hot Water Electric
Heating Baseboard - Hot Water, Radiator
Cooling Central A/C
Fireplaces Number 2
Fireplaces Type Brick, Screen, Wood
Equipment Dishwasher, Disposal, Dryer, Exhaust Fan, Oven/Range - Electric, Refrigerator, Washer
Fireplace Y
Appliance Dishwasher, Disposal, Dryer, Exhaust Fan, Oven/Range - Electric, Refrigerator, Washer
Heat Source Natural Gas
Laundry Basement
Exterior
Parking Features Garage - Side Entry
Garage Spaces 1.0
Fence Rear
Water Access N
View Garden/Lawn
Accessibility None
Attached Garage 1
Total Parking Spaces 1
Garage Y
Building
Story 3
Foundation Crawl Space, Slab, Other
Sewer Public Sewer
Water Public
Architectural Style Colonial
Level or Stories 3
Additional Building Above Grade, Below Grade
New Construction N
Schools
School District Prince George'S County Public Schools
Others
Senior Community No
Tax ID 17192149912
Ownership Fee Simple
SqFt Source Assessor
Special Listing Condition Standard
Read Less Info
Want to know what your home might be worth? Contact us for a FREE valuation!

Our team is ready to help you sell your home for the highest possible price ASAP

Bought with Ryan Hehman • Compass
"My job is to find and attract mastery-based agents to the office, protect the culture, and make sure everyone is happy! "
GET MORE INFORMATION






