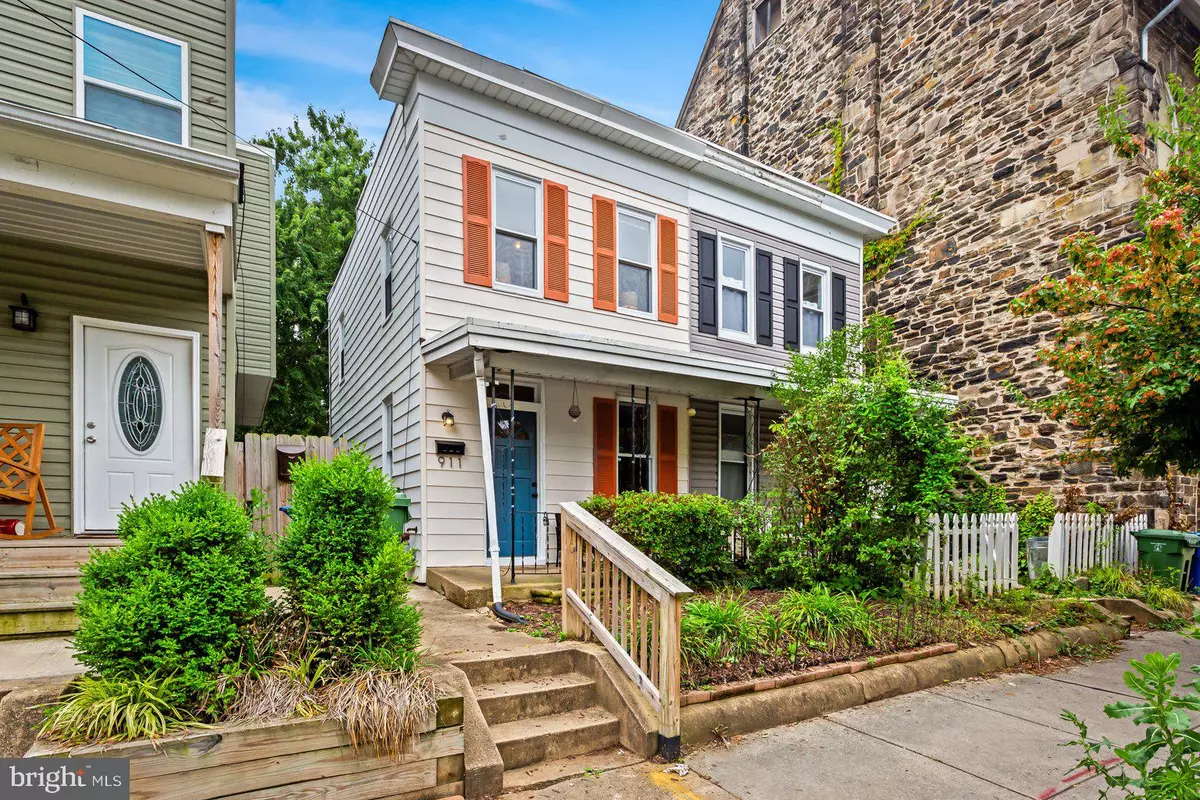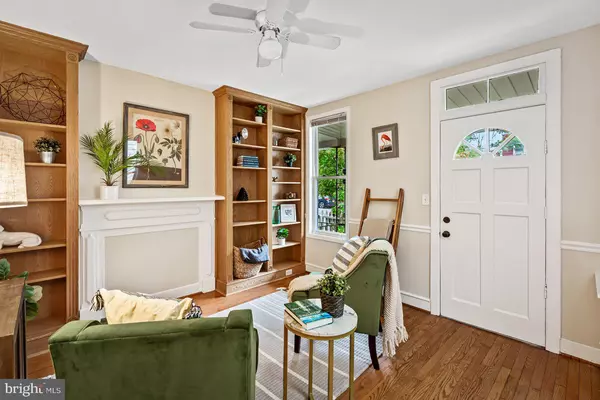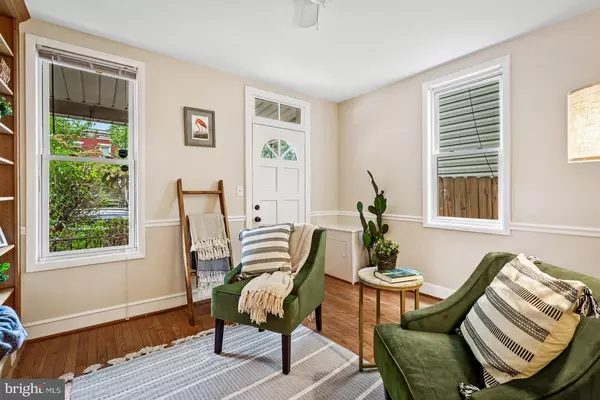$267,500
$265,000
0.9%For more information regarding the value of a property, please contact us for a free consultation.
2 Beds
1 Bath
1,162 SqFt
SOLD DATE : 08/14/2023
Key Details
Sold Price $267,500
Property Type Townhouse
Sub Type End of Row/Townhouse
Listing Status Sold
Purchase Type For Sale
Square Footage 1,162 sqft
Price per Sqft $230
Subdivision Hampden Historic District
MLS Listing ID MDBA2091162
Sold Date 08/14/23
Style Other
Bedrooms 2
Full Baths 1
HOA Y/N N
Abv Grd Liv Area 966
Originating Board BRIGHT
Year Built 1880
Annual Tax Amount $4,519
Tax Year 2023
Lot Size 1,742 Sqft
Acres 0.04
Property Description
Buyer financing couldn't be completed- This house has historic charm in combination with many modern updates! Let the summer temps outside rage as you will be cool in your house with a brand new HVAC system recently installed in 2022. The house has also has many upgrades such as recessed lighting, new stainless appliances in kitchen and newer hardwoods on main level. Cute fireplace mantels are built in and are located in the main bedroom and living room of house. The bedroom has beautifully painted original hardwood floors to add to the charm. The semi detached style of the house adds to the peaceful nature of the home and allows for side windows in every room.
Great Location for your new Hampden Home! Enjoy all the action of being centrally located in Hampden but also on a quiet block. Enjoy the privacy of your large shady yard and deck after a long day. This is a true gem of a house. Roof was recently recoated and gutter work completed
Location
State MD
County Baltimore City
Zoning R7
Rooms
Other Rooms Living Room, Dining Room, Bedroom 2, Kitchen, Bedroom 1
Basement Connecting Stairway
Interior
Interior Features Kitchen - Table Space, Dining Area, Built-Ins, Wood Floors, Chair Railings, Floor Plan - Traditional
Hot Water Natural Gas
Heating Forced Air
Cooling Central A/C
Equipment Washer/Dryer Hookups Only, Dishwasher, Dryer, Oven/Range - Gas, Refrigerator, Washer
Fireplace N
Appliance Washer/Dryer Hookups Only, Dishwasher, Dryer, Oven/Range - Gas, Refrigerator, Washer
Heat Source Natural Gas
Exterior
Exterior Feature Porch(es)
Fence Rear
Water Access N
Accessibility None
Porch Porch(es)
Garage N
Building
Story 3
Foundation Permanent
Sewer Public Sewer
Water Public
Architectural Style Other
Level or Stories 3
Additional Building Above Grade, Below Grade
New Construction N
Schools
School District Baltimore City Public Schools
Others
Pets Allowed Y
Senior Community No
Tax ID 0313013538 020
Ownership Fee Simple
SqFt Source Estimated
Acceptable Financing Conventional, FHA, Cash, VA
Listing Terms Conventional, FHA, Cash, VA
Financing Conventional,FHA,Cash,VA
Special Listing Condition Standard
Pets Allowed No Pet Restrictions
Read Less Info
Want to know what your home might be worth? Contact us for a FREE valuation!

Our team is ready to help you sell your home for the highest possible price ASAP

Bought with Thomas W Chroniger Jr. • Keller Williams Flagship of Maryland
"My job is to find and attract mastery-based agents to the office, protect the culture, and make sure everyone is happy! "
GET MORE INFORMATION






