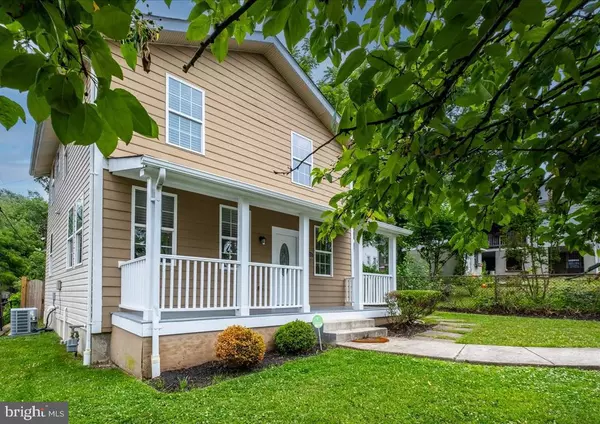$700,000
$725,000
3.4%For more information regarding the value of a property, please contact us for a free consultation.
3 Beds
3 Baths
1,740 SqFt
SOLD DATE : 08/25/2023
Key Details
Sold Price $700,000
Property Type Single Family Home
Sub Type Detached
Listing Status Sold
Purchase Type For Sale
Square Footage 1,740 sqft
Price per Sqft $402
Subdivision Woodridge
MLS Listing ID DCDC2102092
Sold Date 08/25/23
Style Colonial
Bedrooms 3
Full Baths 2
Half Baths 1
HOA Y/N N
Abv Grd Liv Area 1,740
Originating Board BRIGHT
Year Built 1909
Annual Tax Amount $4,483
Tax Year 2022
Lot Size 3,906 Sqft
Acres 0.09
Property Description
Welcome to this wonderfully maintained and detached 3-bedroom, 2.5-bath home located on a corner lot, in lovely Woodridge. From arrival you'll enjoy a spacious front yard and West-facing front porch, perfect to watch the evening sunsets. Once inside you'll find freshly refinished hardwood floors which gleam thanks to loads of natural light, and an open floor plan including a spacious living room, main floor powder room, dedicated dining area, and additional space for a home office. The open chef's kitchen includes a bar-height peninsula, granite counters, and stainless appliances including a gas range, and is adjacent to the laundry room for wonderful convenience. Head upstairs to the bedroom level, and enjoy a large primary suite with plenty of room for a king-size bed, multiple closets including a large walk-in closet, and an updated custom-tile bathroom (2022). There are two additional spacious bedrooms upstairs with large closets, which both overlook the stunningly well-landscaped and fenced-in rear yard, and share an updated hall bathroom. The unfinished lower level allows over 500 square feet of storage space, and additional updates to the home include a new roof (2020) and a new sump pump (2018). Outside you'll be in awe of the gorgeous magnolia tree that is the centerpiece of this beautiful and completely private rear yard, which also includes a well-sized garden shed, and a patio area that is perfect for a table and chair set to enjoy outside dining. Conveniently located within blocks of multiple parks and playgrounds, and only a short walk or quick drive to the shops, markets, and restaurants of Brookland, Mount Rainier, and Hyattsville. This home is very convenient to multiple bus routes and the Brookland-CUA metro station (Red line), and only a few minutes to Route 50 and Route 295 if you need to get out of town by car! This thoughtfully updated and well-maintained home is ready for its new owner! Don't miss it!
Location
State DC
County Washington
Zoning R-1-B
Rooms
Basement Connecting Stairway, Outside Entrance, Rear Entrance, Unfinished
Interior
Interior Features Carpet, Ceiling Fan(s), Combination Kitchen/Dining, Dining Area, Floor Plan - Open, Kitchen - Island, Primary Bath(s), Recessed Lighting, Upgraded Countertops, Walk-in Closet(s), Wood Floors
Hot Water Electric
Heating Forced Air
Cooling Central A/C
Flooring Hardwood, Carpet
Equipment Built-In Microwave, Dishwasher, Disposal, Exhaust Fan, Oven/Range - Gas, Refrigerator, Stainless Steel Appliances, Washer, Dryer, Water Heater
Window Features Double Hung,Double Pane,Screens
Appliance Built-In Microwave, Dishwasher, Disposal, Exhaust Fan, Oven/Range - Gas, Refrigerator, Stainless Steel Appliances, Washer, Dryer, Water Heater
Heat Source Natural Gas
Laundry Washer In Unit, Dryer In Unit
Exterior
Exterior Feature Patio(s), Porch(es)
Fence Fully, Rear, Wood
Water Access N
Accessibility None
Porch Patio(s), Porch(es)
Garage N
Building
Story 3
Foundation Concrete Perimeter
Sewer Public Sewer
Water Public
Architectural Style Colonial
Level or Stories 3
Additional Building Above Grade, Below Grade
New Construction N
Schools
School District District Of Columbia Public Schools
Others
Senior Community No
Tax ID 4312//0013
Ownership Fee Simple
SqFt Source Assessor
Acceptable Financing Cash, Conventional, FHA, VA
Listing Terms Cash, Conventional, FHA, VA
Financing Cash,Conventional,FHA,VA
Special Listing Condition Standard
Read Less Info
Want to know what your home might be worth? Contact us for a FREE valuation!

Our team is ready to help you sell your home for the highest possible price ASAP

Bought with Robert G Carter • Compass
"My job is to find and attract mastery-based agents to the office, protect the culture, and make sure everyone is happy! "
GET MORE INFORMATION






