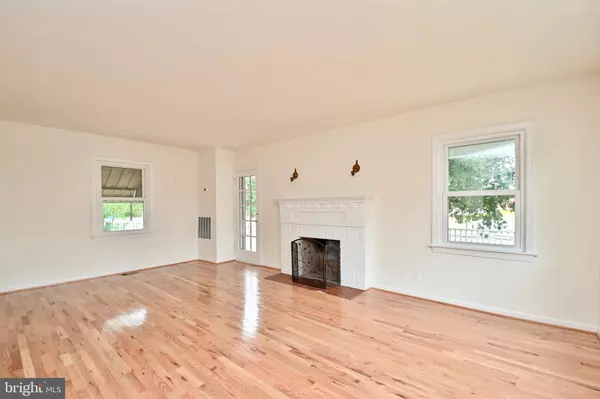$355,000
$344,900
2.9%For more information regarding the value of a property, please contact us for a free consultation.
2 Beds
1 Bath
1,035 SqFt
SOLD DATE : 12/15/2023
Key Details
Sold Price $355,000
Property Type Single Family Home
Sub Type Detached
Listing Status Sold
Purchase Type For Sale
Square Footage 1,035 sqft
Price per Sqft $342
Subdivision Parkland-1St Addn
MLS Listing ID MDPG2092988
Sold Date 12/15/23
Style Colonial
Bedrooms 2
Full Baths 1
HOA Y/N N
Abv Grd Liv Area 1,035
Originating Board BRIGHT
Year Built 1938
Tax Year 2022
Property Description
Welcome to 5803 Kentucky Ave, a beautifully renovated brick home that seamlessly blends modern amenities with classic charm. This property offers a host of updates, making it an ideal choice for comfortable and convenient living. Here are the highlights: ATTENTION Seller will consider paying Closing cost. Also, the yard goes beyond the white fence to the far fence where Verizon is per the seller.
Interior Renovations:
- Renovations have been thoughtfully completed, offering a turnkey opportunity for new homeowners.
- All-new hardwood flooring on the main level and upstairs hall and bedroom areas, adding warmth and sophistication to the interior.
- The kitchen has been completely overhauled, featuring sleek stainless steel appliances that enhance both style and functionality.
Outdoor Living:
- One of the standout features of this home is the inviting walkout side concrete porch, for your comfort, it offers a perfect spot for relaxing and enjoying the outdoors.
- The living room boasts an all-brick fireplace, providing a cozy ambiance and a focal point for gatherings.
Bedrooms and Bathrooms:
- This home features two generously sized bedrooms, ensuring comfortable rest and relaxation.
- A full bath is conveniently located on the main level, offering modern fixtures and finishes.
Potential for Expansion:
- The unfinished walk-out basement with the full bath rough-in, offers endless possibilities for customization. Create the space of your dreams, whether it's a recreation room, additional bedrooms, or a home office.
Convenient Location:
- Situated in a very convenient area, this home allows you to walk to shopping and restaurants, making daily errands a breeze.
- Commuters will appreciate the proximity to Pennsylvania Avenue, providing easy access to Washington, DC, and the Beltway for quick travel to various destinations.
In summary, 5803 Kentucky Ave in District Heights, MD, offers a perfect blend of modern updates and classic charm. With its inviting outdoor spaces, spacious bedrooms, and potential for expansion, this property is a wonderful place to call home. Don't miss the opportunity to make this beautifully renovated brick house your own. Schedule a viewing today!
Location
State MD
County Prince Georges
Rooms
Basement Daylight, Full, Full, Rough Bath Plumb, Space For Rooms, Unfinished, Walkout Level
Main Level Bedrooms 2
Interior
Hot Water Electric
Cooling Central A/C
Fireplaces Number 1
Equipment Built-In Microwave, Dishwasher, Disposal, Oven/Range - Electric, Stainless Steel Appliances, Refrigerator
Fireplace Y
Appliance Built-In Microwave, Dishwasher, Disposal, Oven/Range - Electric, Stainless Steel Appliances, Refrigerator
Heat Source Electric
Exterior
Water Access N
Accessibility Other
Garage N
Building
Story 1
Foundation Block
Sewer Public Sewer
Water Public
Architectural Style Colonial
Level or Stories 1
Additional Building Above Grade, Below Grade
New Construction N
Schools
Elementary Schools Francis Scott Key
Middle Schools Drew Freeman
High Schools Suitland
School District Prince George'S County Public Schools
Others
Senior Community No
Tax ID 17060634196
Ownership Other
Special Listing Condition Standard
Read Less Info
Want to know what your home might be worth? Contact us for a FREE valuation!

Our team is ready to help you sell your home for the highest possible price ASAP

Bought with Mercedes N Rivera • Fairfax Realty Premier
"My job is to find and attract mastery-based agents to the office, protect the culture, and make sure everyone is happy! "
GET MORE INFORMATION






