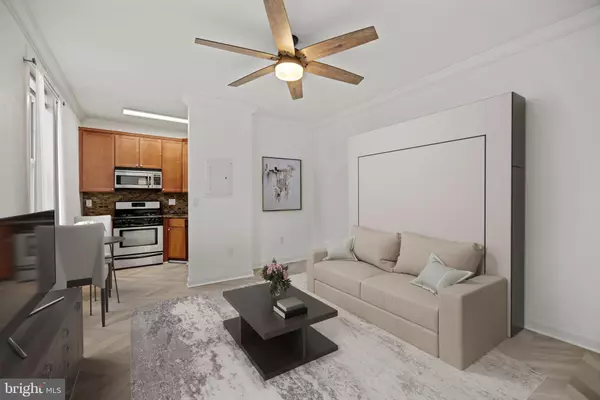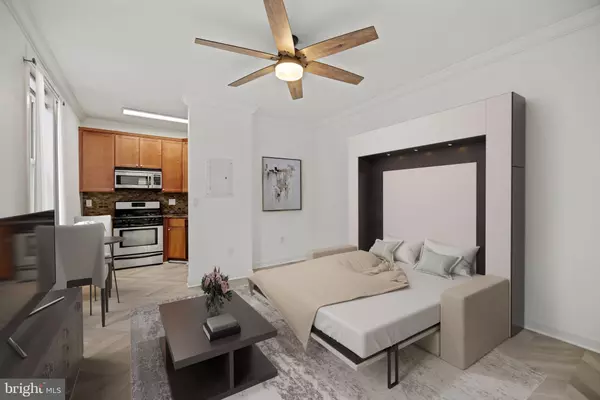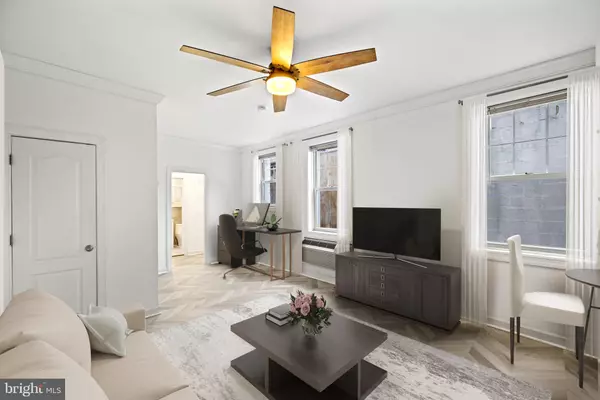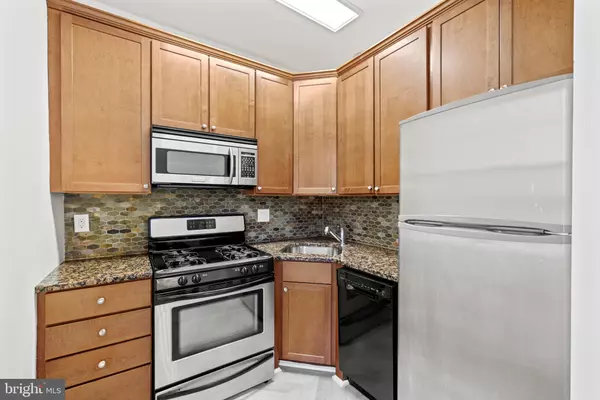$228,500
$240,000
4.8%For more information regarding the value of a property, please contact us for a free consultation.
1 Bath
410 SqFt
SOLD DATE : 06/18/2024
Key Details
Sold Price $228,500
Property Type Condo
Sub Type Condo/Co-op
Listing Status Sold
Purchase Type For Sale
Square Footage 410 sqft
Price per Sqft $557
Subdivision Kalorama
MLS Listing ID DCDC2136266
Sold Date 06/18/24
Style Transitional
Full Baths 1
Condo Fees $250/mo
HOA Y/N N
Abv Grd Liv Area 410
Originating Board BRIGHT
Year Built 1910
Annual Tax Amount $1,511
Tax Year 2023
Property Description
Experience affordable ownership in a highly sought-after location boasting a walkability score of 98! Whether you're seeking a primary residence, a pied-à-terre in the city, or a dedicated workspace away from home, this condo is the perfect fit. Low maintenance, a low monthly condo fee, and multiple potential uses make this an attractive option for the savvy buyer. Explore the benefits of ownership with one of the most affordable units in the area.
Updated Studio in Adams Morgan | 1 Bath | 410 Sf | Low Condo Fee | Building: Boutique Building, Secured Entry, Elevator, Community Laundry Room | Unit: Eastern Exposure, Open Layout, LED Lighting Throughout, Crown Molding, Walk-In Closet with Custom Shelving, Extra Storage, In-Unit Convector, Herringbone-Pattern Floors | Kitchen: Granite Countertops, Cherry Cabinetry, Stainless Steel Appliances, Frigidaire Gas Range, Edgestar Dishwasher, Stainless Steel Sink Basin w/ Garbage Disposal | Bath: Vanity with Storage, Kohler Fixtures, Full Size Bathtub, Tile Flooring.
Location
State DC
County Washington
Zoning RA-2
Rooms
Other Rooms Living Room, Primary Bedroom, Kitchen, Primary Bathroom
Interior
Interior Features Ceiling Fan(s), Combination Kitchen/Living, Combination Kitchen/Dining, Crown Moldings, Floor Plan - Open, Studio, Walk-in Closet(s), Window Treatments, Sprinkler System
Hot Water Natural Gas
Heating Wall Unit
Cooling Ceiling Fan(s), Wall Unit
Flooring Luxury Vinyl Plank, Hardwood
Equipment Dishwasher, Disposal, Microwave, Oven/Range - Gas, Refrigerator, Stainless Steel Appliances
Furnishings No
Fireplace N
Appliance Dishwasher, Disposal, Microwave, Oven/Range - Gas, Refrigerator, Stainless Steel Appliances
Heat Source Electric
Laundry Common
Exterior
Amenities Available Elevator, Laundry Facilities
Water Access N
Accessibility None
Garage N
Building
Story 4
Unit Features Mid-Rise 5 - 8 Floors
Sewer Public Sewer
Water Public
Architectural Style Transitional
Level or Stories 4
Additional Building Above Grade, Below Grade
New Construction N
Schools
School District District Of Columbia Public Schools
Others
Pets Allowed Y
HOA Fee Include Common Area Maintenance,Management,Water,Gas,Ext Bldg Maint
Senior Community No
Tax ID 2553//2059
Ownership Condominium
Horse Property N
Special Listing Condition Standard
Pets Allowed Number Limit, Case by Case Basis
Read Less Info
Want to know what your home might be worth? Contact us for a FREE valuation!

Our team is ready to help you sell your home for the highest possible price ASAP

Bought with Cameron Razzaghi • Compass
"My job is to find and attract mastery-based agents to the office, protect the culture, and make sure everyone is happy! "
GET MORE INFORMATION






