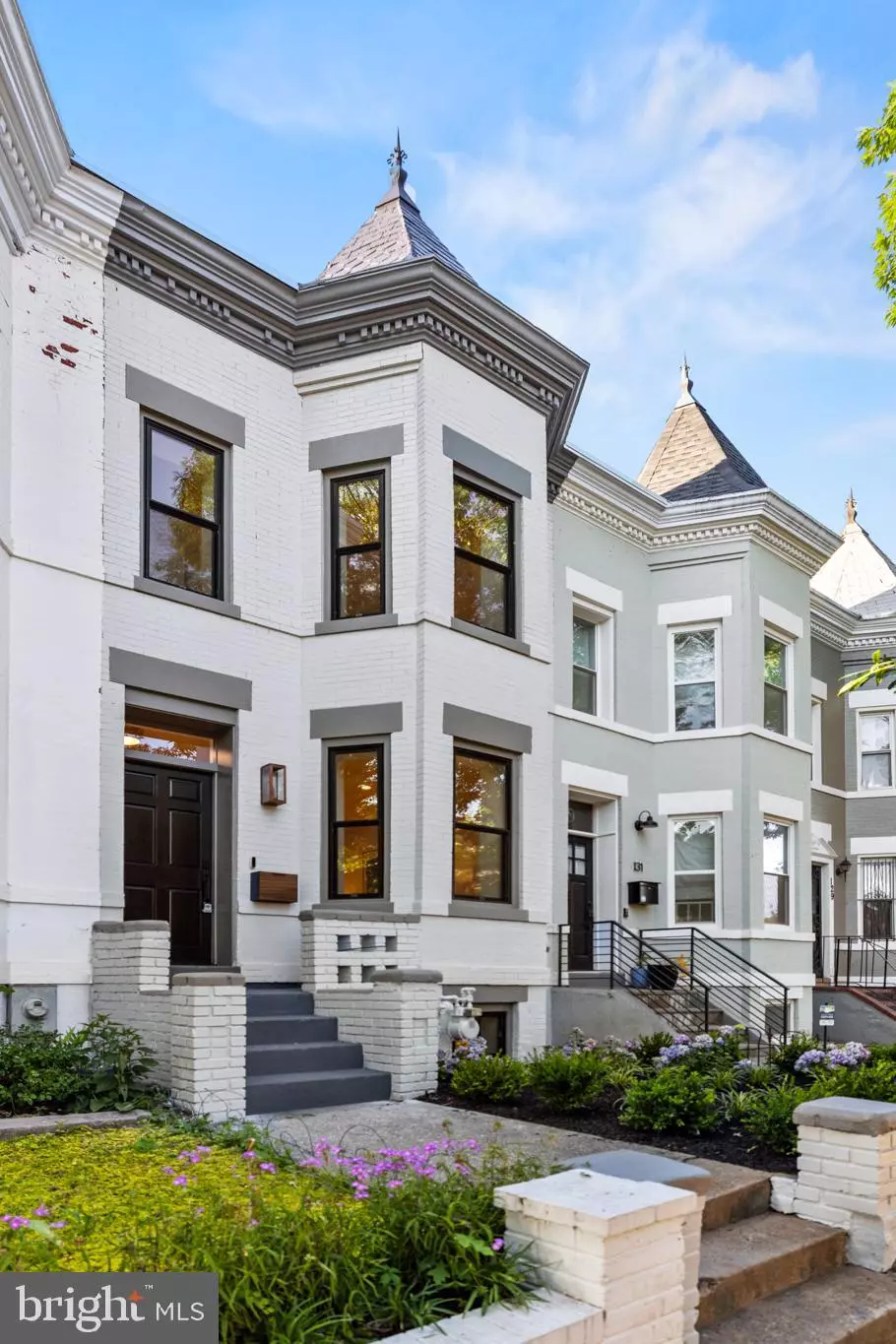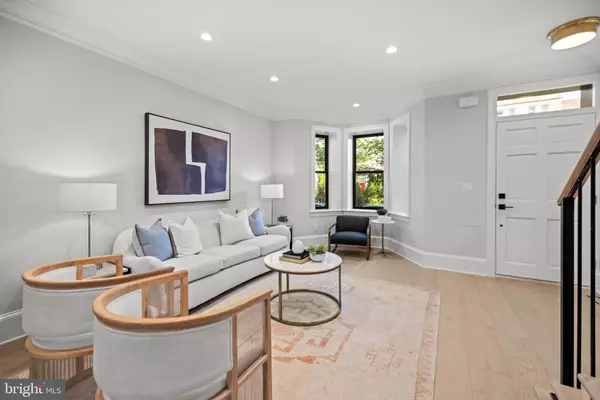$1,195,000
$1,095,000
9.1%For more information regarding the value of a property, please contact us for a free consultation.
4 Beds
4 Baths
2,115 SqFt
SOLD DATE : 07/16/2024
Key Details
Sold Price $1,195,000
Property Type Townhouse
Sub Type Interior Row/Townhouse
Listing Status Sold
Purchase Type For Sale
Square Footage 2,115 sqft
Price per Sqft $565
Subdivision Shaw
MLS Listing ID DCDC2146172
Sold Date 07/16/24
Style Victorian
Bedrooms 4
Full Baths 3
Half Baths 1
HOA Y/N N
Abv Grd Liv Area 1,550
Originating Board BRIGHT
Year Built 1906
Tax Year 2023
Lot Size 1,598 Sqft
Acres 0.04
Property Description
Fully Renovated Row Home | 4 Bed | 3.5 Bath | 2,115 Sf | 1,598 Sf Lot | Large Rear Stone Patio | 1 Secure Parking Space | Home: Full Gut Renovation, Large Open Living Layout, 2 Skylights & Large Windows w/ Lots of Natural Light Throughout, 9.5 Ft. Ceilings w/ Crown Molding, Recessed LED Lighting Throughout, Closets w/ Custom Built-In Storage, Nest Smart Thermostat, Ring Doorbell, White Oak Hardwood Flooring, LG Full Size Washer & Dryer, Powder Bath on Main level | Kitchen: Quartzite Countertops & Backsplash, Amble Built-In Cabinetry w/ Soft-Close Hardware, Viking Stainless Steel Appliances, 6-Burner Gas Range, Full Size Dishwasher, Wine Fridge, Built-In Pot Filler | Bath: Frameless Glass Enclosed Dual Shower Head System w/ Hand Shower & Built-In Niche in Primary Suite, Double Vanity in Primary Suite Bathroom, Marble Topped Vanities w/ Storage, Polished Chrome Finishes, Large Format Marble Tile Floors, Kohler Toilets | Basement: Rear Entrance, Recessed LED Lighting, Windows Throughout, Closet w/ Custom Built-In Storage in Bedroom, Marble Tiled Shower w/ Large Built-in Niche, Marble topped Vanity w/ Storage, LG Full Size Washer & Dryer, Tile Flooring
Location
State DC
County Washington
Zoning RF-1
Rooms
Other Rooms Living Room, Dining Room, Primary Bedroom, Bedroom 2, Bedroom 3, Kitchen, Bedroom 1, Primary Bathroom, Full Bath, Half Bath
Basement Connecting Stairway, Daylight, Partial, Interior Access, Rear Entrance, Fully Finished, Heated, Windows
Interior
Interior Features Built-Ins, Combination Dining/Living, Combination Kitchen/Dining, Crown Moldings, Floor Plan - Open, Primary Bath(s), Recessed Lighting, Skylight(s), Bathroom - Stall Shower, Bathroom - Tub Shower, Wine Storage, Wood Floors, Upgraded Countertops, Kitchen - Galley
Hot Water Electric
Heating Forced Air
Cooling Central A/C
Flooring Hardwood, Marble, Ceramic Tile
Equipment Built-In Microwave, Dishwasher, Built-In Range, Disposal, Dryer, Dryer - Front Loading, Exhaust Fan, Freezer, Microwave, Oven/Range - Gas, Range Hood, Six Burner Stove, Stainless Steel Appliances, Washer, Washer - Front Loading, Washer/Dryer Stacked, Water Heater
Furnishings No
Fireplace N
Appliance Built-In Microwave, Dishwasher, Built-In Range, Disposal, Dryer, Dryer - Front Loading, Exhaust Fan, Freezer, Microwave, Oven/Range - Gas, Range Hood, Six Burner Stove, Stainless Steel Appliances, Washer, Washer - Front Loading, Washer/Dryer Stacked, Water Heater
Heat Source Natural Gas
Laundry Basement, Upper Floor, Washer In Unit, Dryer In Unit, Has Laundry
Exterior
Exterior Feature Patio(s)
Garage Spaces 1.0
Water Access N
Accessibility None
Porch Patio(s)
Total Parking Spaces 1
Garage N
Building
Story 3
Foundation Concrete Perimeter
Sewer Public Sewer
Water Public
Architectural Style Victorian
Level or Stories 3
Additional Building Above Grade, Below Grade
New Construction Y
Schools
Elementary Schools Garrison
High Schools Dunbar Senior
School District District Of Columbia Public Schools
Others
Pets Allowed Y
Senior Community No
Tax ID 0552//0157
Ownership Fee Simple
SqFt Source Assessor
Security Features Main Entrance Lock,Smoke Detector,Carbon Monoxide Detector(s)
Horse Property N
Special Listing Condition Standard
Pets Allowed No Pet Restrictions
Read Less Info
Want to know what your home might be worth? Contact us for a FREE valuation!

Our team is ready to help you sell your home for the highest possible price ASAP

Bought with M. Cameron Shosh • Century 21 Redwood Realty
"My job is to find and attract mastery-based agents to the office, protect the culture, and make sure everyone is happy! "
GET MORE INFORMATION






