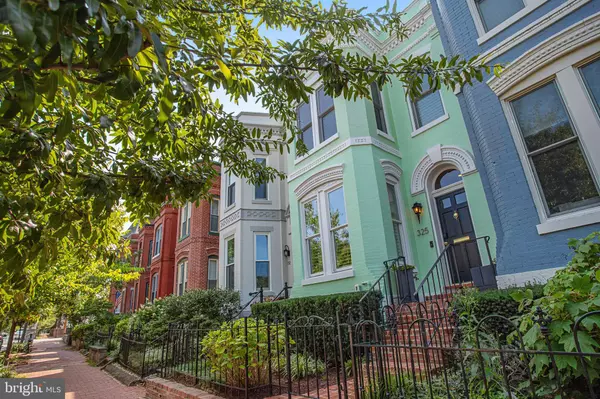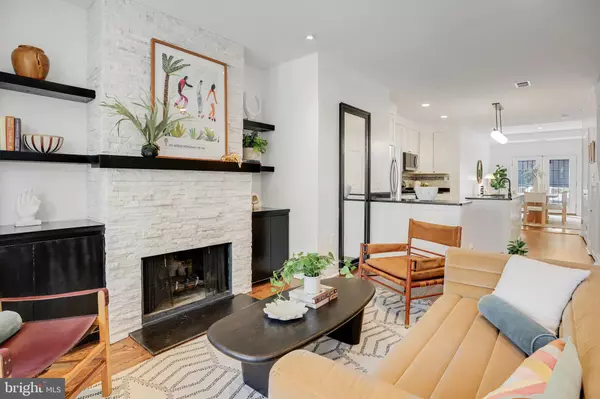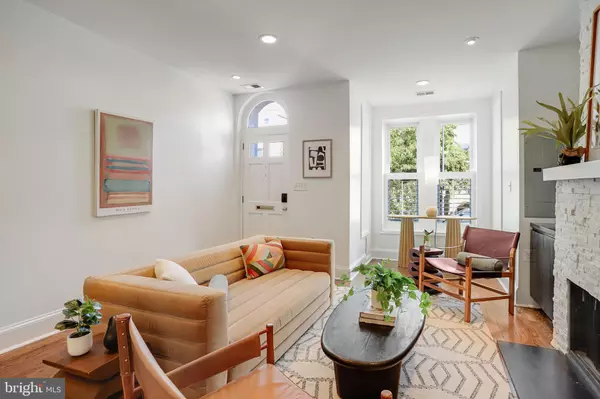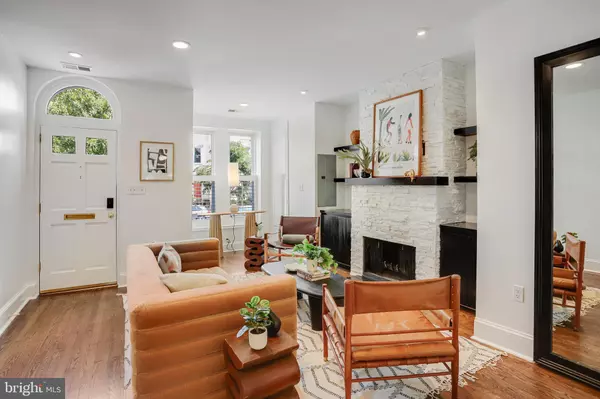$1,150,000
$1,150,000
For more information regarding the value of a property, please contact us for a free consultation.
3 Beds
2 Baths
1,578 SqFt
SOLD DATE : 10/04/2024
Key Details
Sold Price $1,150,000
Property Type Townhouse
Sub Type Interior Row/Townhouse
Listing Status Sold
Purchase Type For Sale
Square Footage 1,578 sqft
Price per Sqft $728
Subdivision Capitol Hill
MLS Listing ID DCDC2153264
Sold Date 10/04/24
Style Victorian
Bedrooms 3
Full Baths 1
Half Baths 1
HOA Y/N N
Abv Grd Liv Area 1,578
Originating Board BRIGHT
Year Built 1890
Annual Tax Amount $8,317
Tax Year 2023
Lot Size 1,440 Sqft
Acres 0.03
Property Description
Classic Capitol Hill Victorian bayfront on the outside, modern open plan on the inside, plus PARKING, a primo loca, and a delightful secret surprise. This beautiful 3BR/1.5BA home w/a great floorplan for effortless entertaining indoors and out features wood floors and custom wood shutters throughout. Airy living area invites you to relax in front of the modern stone-clad woodburning fireplace flanked by built-ins, or to curl up w/a book in the bright bay nook. Open the full-length framed mirror, which cleverly conceals the door to a powder room boasting fun wallpaper and new fixtures. Beautiful, well-designed kitchen w/stainless steel appliances, copious cabinets, granite countertops, plus large island and new wood floor is the true heart of the home, and an entertainers dream. At rear is a large flexi-use space: use as a very large dining room for banquet-size dinner parties, or set as a family room plus a small dining area. Double French doors open to DEEP flexi-use gated brick patio for large al fresco entertaining or parking or both, bordered by planting beds and sheltered by large Sweet Bay Magnolia tree. Park a large sedan and still have space to dine, or tandem park 2 Mini Coopers.
Upstairs the large front bedroom offers excellent storage in double closets (w/new bonus above-closet storage), plus a Peloton-perfect bay or sitting area for reading. Pocket door opens to newly-updated dual entry hall bathroom w/tub, skylight and vanity. Front-loading washer/dryer is conveniently located in large upstairs closet, along with eco-friendly on-demand water heater. Middle bedroom accommodates bed and small desk, while the spacious rear bedroom fits a queen bed and a desk.
Enjoy living a 5 minute walk to Union Station Metro, Giant grocery, Stuart-Hobson and Ludlow-Taylor schools, Stanton Park, US Senate Office Buildings, and US Capitol, with Eastern Market, Lincoln Park and all that the Hill has to offer a short stroll. Carpe Diem!
Location
State DC
County Washington
Zoning RESIDENTIAL
Direction North
Rooms
Other Rooms Living Room, Dining Room, Bedroom 2, Bedroom 3, Kitchen, Bedroom 1, Bathroom 1, Half Bath
Interior
Interior Features Bathroom - Tub Shower, Built-Ins, Floor Plan - Open, Kitchen - Island, Pantry, Recessed Lighting, Skylight(s), Solar Tube(s), Window Treatments, Wood Floors
Hot Water Tankless, Natural Gas
Heating Heat Pump(s)
Cooling Central A/C
Flooring Wood, Marble
Fireplaces Number 1
Fireplaces Type Stone
Equipment Built-In Microwave, Dishwasher, Disposal, Dryer, Dryer - Electric, Dryer - Front Loading, Microwave, Oven/Range - Gas, Refrigerator, Stainless Steel Appliances, Washer, Washer - Front Loading, Washer/Dryer Stacked, Water Heater - Tankless
Furnishings No
Fireplace Y
Window Features Skylights
Appliance Built-In Microwave, Dishwasher, Disposal, Dryer, Dryer - Electric, Dryer - Front Loading, Microwave, Oven/Range - Gas, Refrigerator, Stainless Steel Appliances, Washer, Washer - Front Loading, Washer/Dryer Stacked, Water Heater - Tankless
Heat Source Electric
Laundry Upper Floor
Exterior
Exterior Feature Brick, Enclosed, Patio(s)
Garage Spaces 1.0
Fence Board, Decorative, Fully, Privacy, Rear, Wood, Wrought Iron
Water Access N
Accessibility None
Porch Brick, Enclosed, Patio(s)
Total Parking Spaces 1
Garage N
Building
Story 2
Foundation Permanent
Sewer Public Sewer
Water Public
Architectural Style Victorian
Level or Stories 2
Additional Building Above Grade, Below Grade
Structure Type Dry Wall,High,Tray Ceilings
New Construction N
Schools
School District District Of Columbia Public Schools
Others
Senior Community No
Tax ID 0779//0157
Ownership Fee Simple
SqFt Source Assessor
Security Features Exterior Cameras
Horse Property N
Special Listing Condition Standard
Read Less Info
Want to know what your home might be worth? Contact us for a FREE valuation!

Our team is ready to help you sell your home for the highest possible price ASAP

Bought with Barak Sky • Long & Foster Real Estate, Inc.
"My job is to find and attract mastery-based agents to the office, protect the culture, and make sure everyone is happy! "
GET MORE INFORMATION






