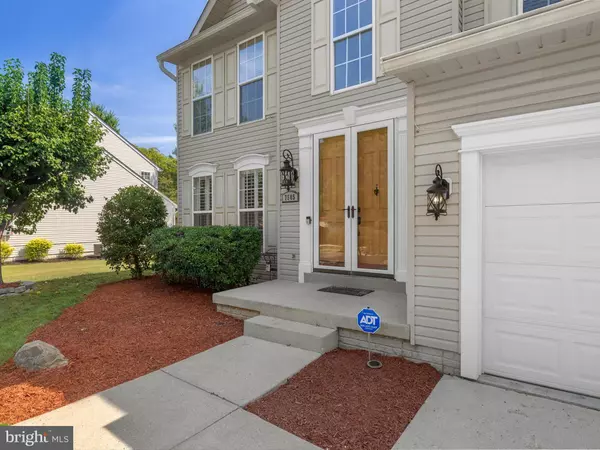$615,000
$599,000
2.7%For more information regarding the value of a property, please contact us for a free consultation.
4 Beds
4 Baths
3,534 SqFt
SOLD DATE : 10/18/2024
Key Details
Sold Price $615,000
Property Type Single Family Home
Sub Type Detached
Listing Status Sold
Purchase Type For Sale
Square Footage 3,534 sqft
Price per Sqft $174
Subdivision Highland Meadows
MLS Listing ID MDPG2125836
Sold Date 10/18/24
Style Traditional
Bedrooms 4
Full Baths 3
Half Baths 1
HOA Y/N N
Abv Grd Liv Area 2,348
Originating Board BRIGHT
Year Built 1999
Annual Tax Amount $4,612
Tax Year 2024
Lot Size 9,606 Sqft
Acres 0.22
Property Description
This stunning 4-bedroom, 3.5-bath Colonial in the sought-after Highland Meadows community has been beautifully updated to combine modern elegance with timeless charm. As you step inside, you're greeted by new metal banisters with sleek gold accent trim, leading your eye up to the striking chandelier in the grand foyer. The home has modern lighting fixtures, including recessed lights and elegant wall sconces on the lower level, creating a warm and inviting atmosphere.
The recently renovated kitchen features quartz countertops, a gas stove, and an island that's perfect for hosting gatherings or enjoying casual meals. It seamlessly connects to the open family room, offering a spacious area for entertaining or relaxing with loved ones.
Step outside to the fully fenced backyard, where you'll find a large deck and a beautifully maintained garden—perfect for outdoor dining, summer barbecues, and playtime. The lower level of the home features a luxurious sauna, providing the ideal retreat for relaxation after a long day.
Additional features include a two-car garage, modern updates throughout, and a low annual HOA fee. Conveniently located just minutes from Andrews Air Force Base and with easy access to local shops, dining, parks, and more, this home offers both convenience and charm in the heart of Clinton.
Location
State MD
County Prince Georges
Zoning RSF95
Rooms
Other Rooms Living Room, Dining Room, Primary Bedroom, Bedroom 2, Bedroom 3, Bedroom 4, Kitchen, Family Room, Foyer, Breakfast Room, Laundry, Recreation Room, Bathroom 1, Bathroom 2, Primary Bathroom, Half Bath
Basement Connecting Stairway, Rear Entrance, Sump Pump, Fully Finished, Heated, Improved, Outside Entrance
Interior
Interior Features Breakfast Area, Family Room Off Kitchen, Kitchen - Gourmet, Kitchen - Island, Dining Area, Primary Bath(s), Chair Railings, Crown Moldings, Upgraded Countertops, Floor Plan - Traditional, Bathroom - Soaking Tub, Bathroom - Walk-In Shower, Carpet, Ceiling Fan(s), Recessed Lighting, Sauna, Sprinkler System, Walk-in Closet(s), Window Treatments, Wood Floors
Hot Water Natural Gas
Heating Forced Air, Heat Pump - Electric BackUp
Cooling Central A/C, Ceiling Fan(s)
Flooring Carpet, Ceramic Tile, Luxury Vinyl Plank
Fireplaces Number 1
Fireplaces Type Gas/Propane, Fireplace - Glass Doors
Equipment Dishwasher, Disposal, Dryer - Front Loading, Exhaust Fan, Icemaker, Microwave, Oven - Self Cleaning, Oven/Range - Gas, Range Hood, Refrigerator, Washer, Stove, Water Heater
Furnishings No
Fireplace Y
Window Features Bay/Bow,Insulated,Double Pane,Screens
Appliance Dishwasher, Disposal, Dryer - Front Loading, Exhaust Fan, Icemaker, Microwave, Oven - Self Cleaning, Oven/Range - Gas, Range Hood, Refrigerator, Washer, Stove, Water Heater
Heat Source Natural Gas
Laundry Has Laundry, Washer In Unit, Lower Floor, Dryer In Unit, Basement
Exterior
Exterior Feature Deck(s), Patio(s), Porch(es)
Parking Features Garage Door Opener, Garage - Front Entry
Garage Spaces 4.0
Fence Partially, Rear, Wood
Utilities Available Cable TV Available
Amenities Available Common Grounds
Water Access N
View Street, Trees/Woods
Roof Type Architectural Shingle
Accessibility None
Porch Deck(s), Patio(s), Porch(es)
Attached Garage 2
Total Parking Spaces 4
Garage Y
Building
Lot Description Backs to Trees, Landscaping, Rear Yard, Front Yard, SideYard(s)
Story 3
Foundation Concrete Perimeter
Sewer Public Sewer
Water Public
Architectural Style Traditional
Level or Stories 3
Additional Building Above Grade, Below Grade
Structure Type 9'+ Ceilings,Dry Wall
New Construction N
Schools
Elementary Schools Francis T. Evans
Middle Schools Stephen Decatur
High Schools Dr. Henry A. Wise, Jr.
School District Prince George'S County Public Schools
Others
Pets Allowed Y
HOA Fee Include Common Area Maintenance,Insurance,Reserve Funds
Senior Community No
Tax ID 17090968578
Ownership Fee Simple
SqFt Source Assessor
Security Features Electric Alarm,Security System,Carbon Monoxide Detector(s),Smoke Detector
Acceptable Financing Cash, Conventional
Horse Property N
Listing Terms Cash, Conventional
Financing Cash,Conventional
Special Listing Condition Standard
Pets Allowed No Pet Restrictions
Read Less Info
Want to know what your home might be worth? Contact us for a FREE valuation!

Our team is ready to help you sell your home for the highest possible price ASAP

Bought with Noah Fields • KW Metro Center
"My job is to find and attract mastery-based agents to the office, protect the culture, and make sure everyone is happy! "
GET MORE INFORMATION






