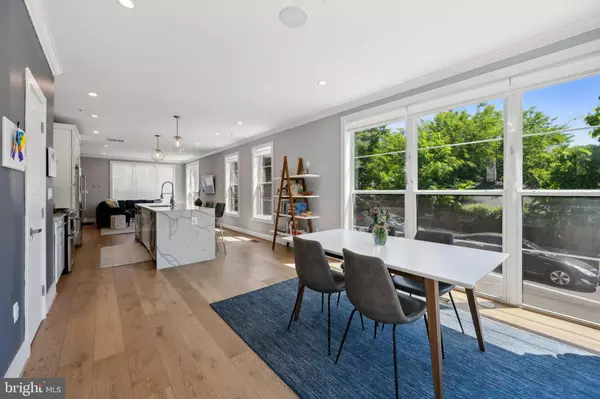$762,500
$785,000
2.9%For more information regarding the value of a property, please contact us for a free consultation.
3 Beds
3 Baths
1,800 SqFt
SOLD DATE : 11/15/2024
Key Details
Sold Price $762,500
Property Type Condo
Sub Type Condo/Co-op
Listing Status Sold
Purchase Type For Sale
Square Footage 1,800 sqft
Price per Sqft $423
Subdivision Columbia Heights
MLS Listing ID DCDC2158602
Sold Date 11/15/24
Style Contemporary
Bedrooms 3
Full Baths 2
Half Baths 1
Condo Fees $221/mo
HOA Y/N N
Abv Grd Liv Area 1,800
Originating Board BRIGHT
Year Built 2019
Annual Tax Amount $5,665
Tax Year 2022
Property Description
Welcome to your dream home, a luxurious and contemporary duplex condo offering the comfort and spaciousness of townhouse living. Newly constructed in 2020, this end unit is ideally situated and is flooded with natural sunlight from floor-to-ceiling windows that surround the living spaces.
This magnificent 1800 square foot home boasts a modern open floor plan, perfect for both entertaining and everyday living. The expansive living area seamlessly connects to a gourmet kitchen, which features top-of-the-line appliances, sleek cabinetry, and premium finishes, making it a culinary enthusiast's dream.
Beautiful hardwood floors run throughout the home, adding warmth and elegance to the modern design. The living areas are bathed in sunlight, creating a bright and airy atmosphere that enhances the open and inviting feel of the space. The condo includes three spacious bedrooms, each offering ample closet space and large windows that invite plenty of natural light. The 2.5 luxurious bathrooms are outfitted with modern fixtures and elegant finishes, providing a spa-like experience.
As an end unit, this home offers additional privacy and more windows for maximum light exposure. Enjoy serene and picturesque park views from the comfort of your living room, creating a tranquil retreat from the hustle and bustle of city life.
Located in a vibrant and sought-after Park View of Washington, DC, this home is just steps away from local amenities, dining, and entertainment options.
This exceptional property combines the best of modern living with the tranquility of nature. Don't miss the opportunity to make this condo your new home. Schedule a viewing today and experience the elegance and comfort of this stunning residence. Welcome Home!
Location
State DC
County Washington
Zoning RF-1
Interior
Interior Features Built-Ins, Breakfast Area, Ceiling Fan(s), Floor Plan - Open, Kitchen - Gourmet, Kitchen - Island, Combination Dining/Living, Recessed Lighting, Bathroom - Soaking Tub, Sprinkler System, Walk-in Closet(s), Wood Floors, Pantry, Primary Bath(s)
Hot Water Tankless
Heating Forced Air
Cooling Central A/C
Equipment Dishwasher, Disposal, Range Hood, Refrigerator, Oven/Range - Gas, Oven - Double, Microwave, Water Heater - Tankless, Stainless Steel Appliances, Washer - Front Loading, Dryer - Front Loading
Window Features Double Pane,Screens
Appliance Dishwasher, Disposal, Range Hood, Refrigerator, Oven/Range - Gas, Oven - Double, Microwave, Water Heater - Tankless, Stainless Steel Appliances, Washer - Front Loading, Dryer - Front Loading
Heat Source Natural Gas
Exterior
Amenities Available None
Water Access N
Accessibility None
Garage N
Building
Story 2
Foundation Other
Sewer Public Sewer
Water Public
Architectural Style Contemporary
Level or Stories 2
Additional Building Above Grade
New Construction N
Schools
High Schools Cardozo Education Campus
School District District Of Columbia Public Schools
Others
Pets Allowed Y
HOA Fee Include Water,Reserve Funds,Common Area Maintenance
Senior Community No
Tax ID 3036//2020
Ownership Condominium
Special Listing Condition Standard
Pets Allowed Dogs OK, Cats OK
Read Less Info
Want to know what your home might be worth? Contact us for a FREE valuation!

Our team is ready to help you sell your home for the highest possible price ASAP

Bought with Mehrnaz Bazargan • Redfin Corp
"My job is to find and attract mastery-based agents to the office, protect the culture, and make sure everyone is happy! "
GET MORE INFORMATION






