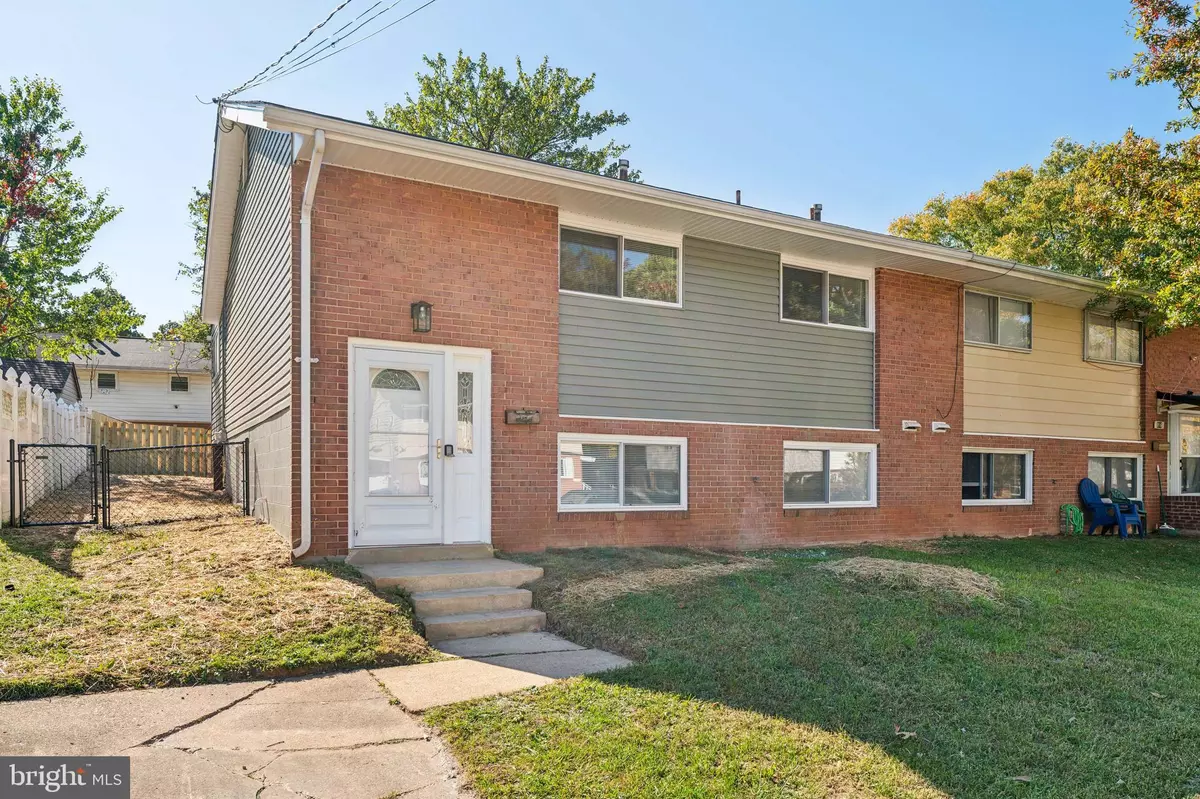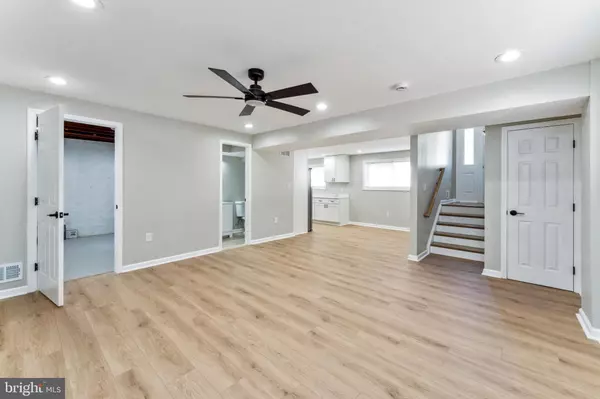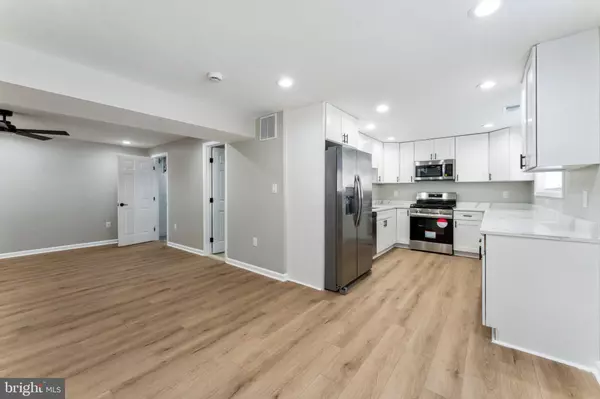$369,900
$369,900
For more information regarding the value of a property, please contact us for a free consultation.
3 Beds
4 Baths
1,566 SqFt
SOLD DATE : 12/12/2024
Key Details
Sold Price $369,900
Property Type Townhouse
Sub Type End of Row/Townhouse
Listing Status Sold
Purchase Type For Sale
Square Footage 1,566 sqft
Price per Sqft $236
Subdivision Highland Gardens
MLS Listing ID MDPG2130326
Sold Date 12/12/24
Style Colonial
Bedrooms 3
Full Baths 3
Half Baths 1
HOA Y/N N
Abv Grd Liv Area 1,566
Originating Board BRIGHT
Year Built 1963
Annual Tax Amount $3,631
Tax Year 2024
Lot Size 3,920 Sqft
Acres 0.09
Property Description
This beautifully remodeled brick-front corner townhome offers over 1,500 square feet of living space across two levels, giving the feel of a brand-new home. The entire home features luxurious new LVP flooring, which is completely waterproof and scratch-resistant, backed by a lifetime warranty. On the upper level, you'll find an extended bedroom area that includes a sun-filled family room, perfect for relaxation or entertaining, with an adjacent dining or sunroom. The level boasts three spacious bedrooms, including a master suite with ample closet space and a luxurious attached bathroom. The other two bedrooms share a second full bathroom. The sunroom opens to a newly finished deck and a fenced backyard, offering a private outdoor retreat. The fully updated kitchen is a chef's dream, featuring quartz countertops, custom-built soft-close cabinetry, stainless steel appliances, a gas range, and a deep, wide stainless steel sink. This level also includes additional living space, a convenient half bathroom, and storage options. Additional updates include a brand-new roof, HVAC system, water heater, siding, recessed lighting, ceiling fans, and modern bathroom fixtures. The home also features new windows, a new partial privacy fence, and many more improvements, making it a truly move-in-ready gem ***Seller has an active VA real estate license***
Location
State MD
County Prince Georges
Zoning RSFA
Interior
Interior Features Ceiling Fan(s), Floor Plan - Open, Window Treatments
Hot Water Natural Gas
Heating Forced Air, Central
Cooling Ceiling Fan(s), Central A/C
Flooring Luxury Vinyl Plank
Equipment Dishwasher, Disposal, Icemaker, Oven/Range - Gas, Refrigerator, Stainless Steel Appliances, Water Heater
Fireplace N
Window Features Double Hung,Double Pane,Screens
Appliance Dishwasher, Disposal, Icemaker, Oven/Range - Gas, Refrigerator, Stainless Steel Appliances, Water Heater
Heat Source Natural Gas
Exterior
Exterior Feature Deck(s)
Garage Spaces 3.0
Fence Fully
Water Access N
Roof Type Asphalt
Accessibility Other
Porch Deck(s)
Total Parking Spaces 3
Garage N
Building
Lot Description Corner, Private
Story 2
Foundation Other
Sewer Public Sewer
Water Public
Architectural Style Colonial
Level or Stories 2
Additional Building Above Grade, Below Grade
New Construction N
Schools
School District Prince George'S County Public Schools
Others
Senior Community No
Tax ID 17181991736
Ownership Fee Simple
SqFt Source Estimated
Acceptable Financing Cash, FHA, VA, VHDA
Listing Terms Cash, FHA, VA, VHDA
Financing Cash,FHA,VA,VHDA
Special Listing Condition Standard
Read Less Info
Want to know what your home might be worth? Contact us for a FREE valuation!

Our team is ready to help you sell your home for the highest possible price ASAP

Bought with Brenda A Lawson • Keller Williams Preferred Properties
"My job is to find and attract mastery-based agents to the office, protect the culture, and make sure everyone is happy! "
GET MORE INFORMATION






