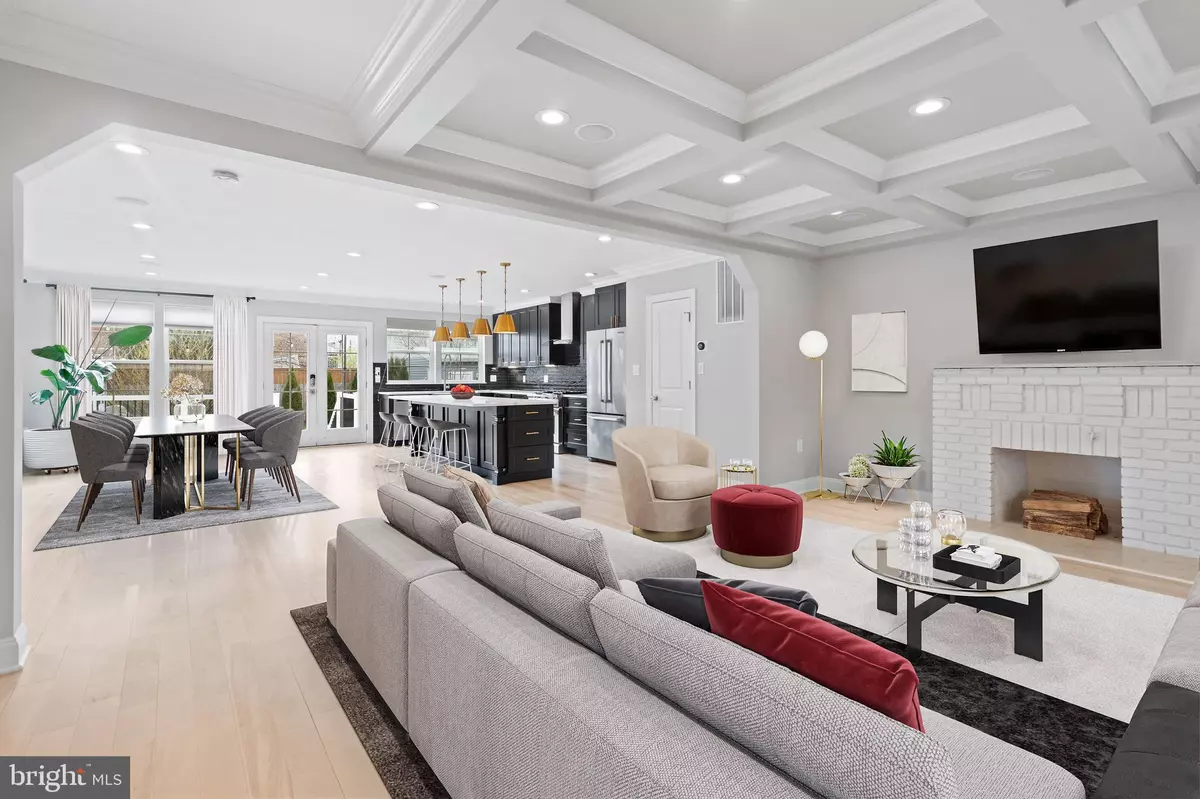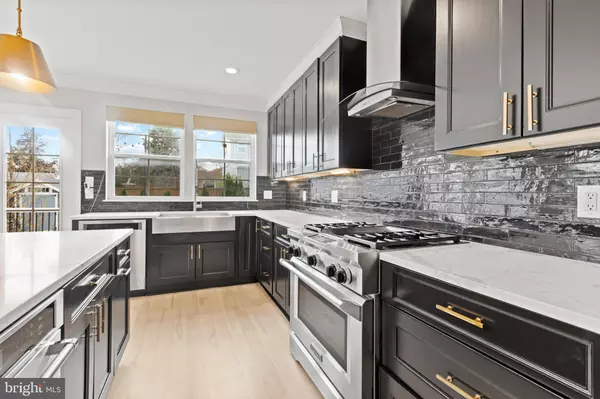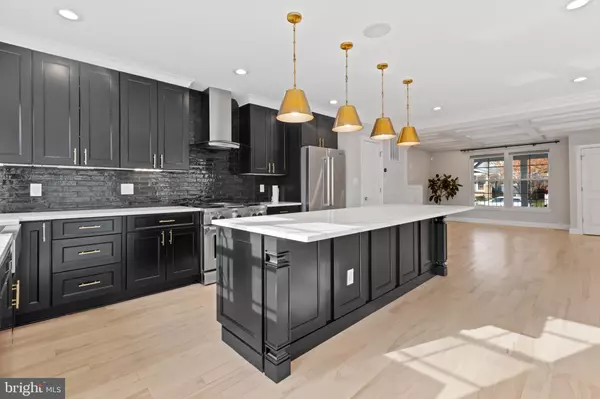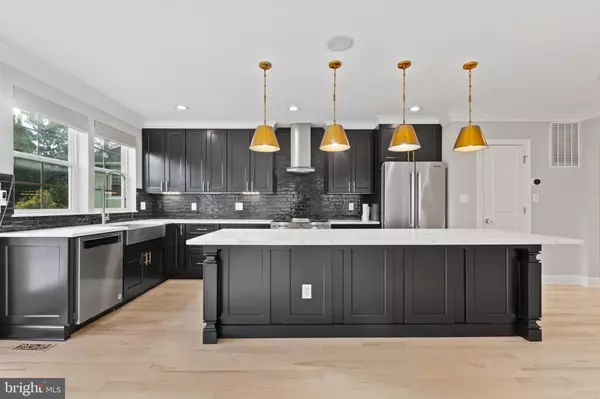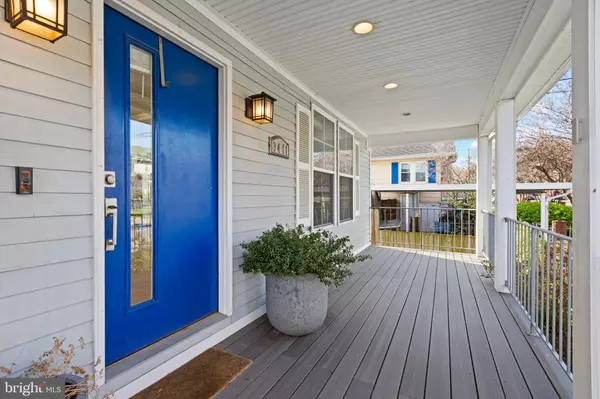$1,160,000
$1,175,000
1.3%For more information regarding the value of a property, please contact us for a free consultation.
6 Beds
5 Baths
3,336 SqFt
SOLD DATE : 01/03/2025
Key Details
Sold Price $1,160,000
Property Type Single Family Home
Sub Type Detached
Listing Status Sold
Purchase Type For Sale
Square Footage 3,336 sqft
Price per Sqft $347
Subdivision Brookland
MLS Listing ID DCDC2139130
Sold Date 01/03/25
Style Colonial
Bedrooms 6
Full Baths 4
Half Baths 1
HOA Y/N N
Abv Grd Liv Area 2,448
Originating Board BRIGHT
Year Built 1928
Annual Tax Amount $8,299
Tax Year 2022
Lot Size 3,750 Sqft
Acres 0.09
Property Description
Introducing a stunning six-bedroom, 4 1/2 bath single-family detached home with three upper floors and a fully finished walk-out basement. 3336 finished square feet of finished space.
The first level features a designer-finished kitchen with an oversized island, quartz countertops and ample cabinet storage. Four burner gas stove with a built in griddle. Most kitchen appliances have been recently replaced and upgraded.
The open concept family room and dining room can be configured in multiple ways to meet your needs. French double doors open up to a serene patio and a French-inspired backyard, offering a perfect blend of elegance and functionality. There is additional parking and a Tesla car charger is installed at the rear.
The master bedroom features a dual-head shower, a large soaking tub and a large custom built-in closet. The spacious layout and ample bedrooms make it ideal for large families or those who love to entertain. The home features additional storage on the first level, as well as a brand new combo washer and dryer with the latest quick drying technology. A Nest thermostat controls the zoned heating and cooling in the home.
Enjoy the convenience of the walk-out basement, adding additional living space and easy access to the outdoor area. The recently renovated basement is where you will find a full bathroom and the 6th bedroom, which can also be utilized as a home gym. The entertainment space features built in cabinetry for a large screen, and an expansive electric fireplace that quickly warms up the space. A minibar and wine fridge rounds out the perfect at-home entertainment oasis.
Don't miss out on this exceptional opportunity to rent a luxurious and well-designed home in a desirable location.
Location
State DC
County Washington
Zoning RESIDENTIAL
Rooms
Other Rooms Family Room, Bedroom 6, Bathroom 1
Basement English, Fully Finished, Connecting Stairway, Full, Heated, Interior Access, Rear Entrance, Walkout Stairs, Windows
Interior
Interior Features Crown Moldings, Dining Area, Family Room Off Kitchen, Floor Plan - Open, Kitchen - Island, Recessed Lighting, Bathroom - Soaking Tub, Sprinkler System, Bathroom - Stall Shower, Upgraded Countertops, Bathroom - Tub Shower, Walk-in Closet(s), Wet/Dry Bar, Wine Storage, Wood Floors
Hot Water 60+ Gallon Tank
Heating Forced Air
Cooling Central A/C
Flooring Engineered Wood
Fireplaces Number 2
Equipment Built-In Microwave, Disposal, Dryer - Front Loading, Energy Efficient Appliances, ENERGY STAR Clothes Washer, ENERGY STAR Dishwasher, Six Burner Stove, Oven/Range - Gas, Washer - Front Loading, Stainless Steel Appliances
Furnishings No
Fireplace Y
Window Features Double Hung,Energy Efficient
Appliance Built-In Microwave, Disposal, Dryer - Front Loading, Energy Efficient Appliances, ENERGY STAR Clothes Washer, ENERGY STAR Dishwasher, Six Burner Stove, Oven/Range - Gas, Washer - Front Loading, Stainless Steel Appliances
Heat Source Electric
Laundry Has Laundry, Dryer In Unit, Upper Floor, Washer In Unit
Exterior
Utilities Available Electric Available, Phone Available, Water Available
Water Access N
Roof Type Shingle
Accessibility None
Garage N
Building
Lot Description Front Yard, Landscaping, Rear Yard
Story 3
Foundation Block
Sewer Public Sewer, Public Septic
Water Public
Architectural Style Colonial
Level or Stories 3
Additional Building Above Grade, Below Grade
Structure Type Dry Wall
New Construction N
Schools
School District District Of Columbia Public Schools
Others
Pets Allowed Y
Senior Community No
Tax ID 4222//0066
Ownership Fee Simple
SqFt Source Estimated
Security Features Electric Alarm,Fire Detection System,Exterior Cameras
Acceptable Financing Cash, Conventional
Horse Property N
Listing Terms Cash, Conventional
Financing Cash,Conventional
Special Listing Condition Standard
Pets Allowed Case by Case Basis
Read Less Info
Want to know what your home might be worth? Contact us for a FREE valuation!

Our team is ready to help you sell your home for the highest possible price ASAP

Bought with Jocelyn I Vas • RLAH @properties
"My job is to find and attract mastery-based agents to the office, protect the culture, and make sure everyone is happy! "
GET MORE INFORMATION

