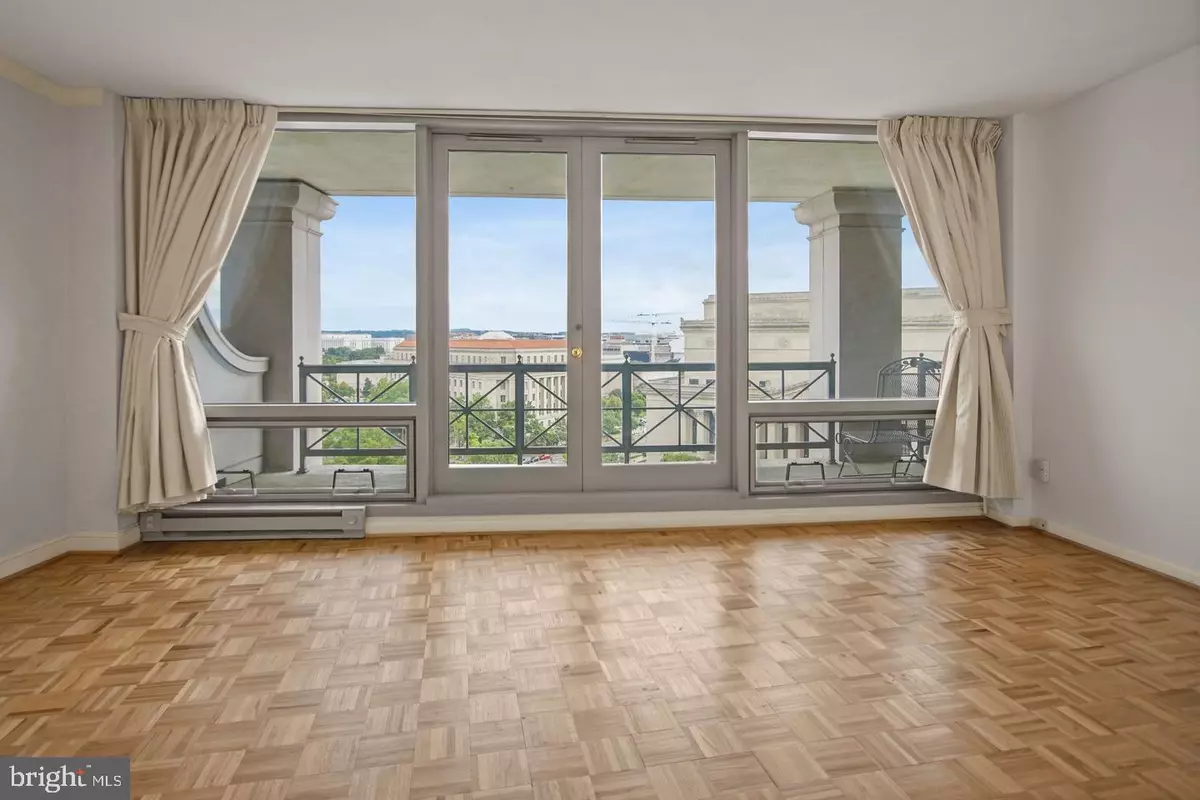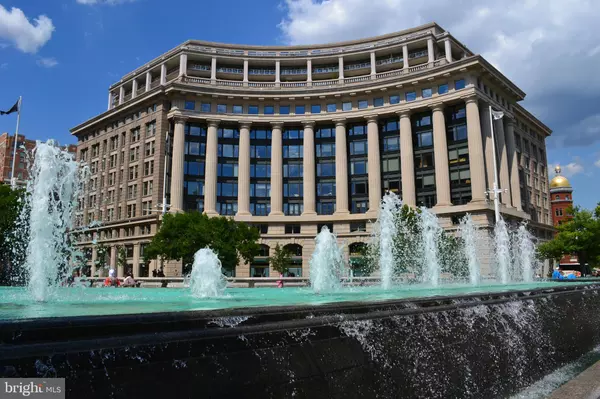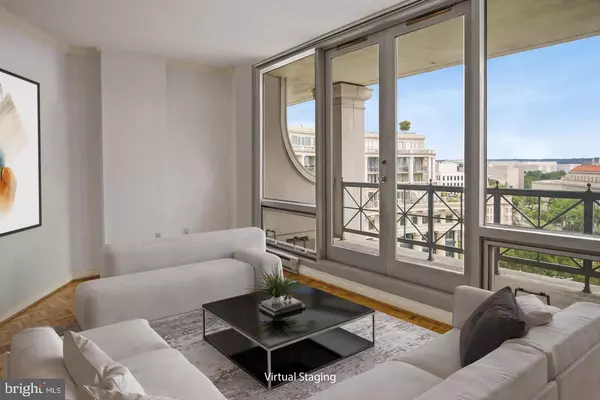$600,000
$600,000
For more information regarding the value of a property, please contact us for a free consultation.
1 Bed
1 Bath
760 SqFt
SOLD DATE : 01/07/2025
Key Details
Sold Price $600,000
Property Type Condo
Sub Type Condo/Co-op
Listing Status Sold
Purchase Type For Sale
Square Footage 760 sqft
Price per Sqft $789
Subdivision Penn Quarter
MLS Listing ID DCDC2112046
Sold Date 01/07/25
Style Other
Bedrooms 1
Full Baths 1
Condo Fees $1,261/mo
HOA Y/N N
Abv Grd Liv Area 760
Originating Board BRIGHT
Year Built 1990
Annual Tax Amount $6,421
Tax Year 2023
Property Description
Live twelve floors above Pennsylvania Ave with a bedroom view of the Capitol Dome and overlooking the Navy Memorial water fountains and iconic DC architecture from every room. Priced at a breathtaking opportunity as is the views. LIVE LARGE on Pennsylvania Ave! Unit 1220 has a wonderful view of the Navy Memorial, US Capitol, view of iconic Pennsylvania Ave architecture from inside and from the exterior balcony. The unit is turnkey condition, with freshen up and virtually spotless interior walls and ceilings, new accented lighting fixtures, and a beautiful parquet wood floor throughout. The unit is located on the much sought after crescent where the new owner can relax and gaze from the unit's large balcony upon the greenery of the Avenue and iconic architecture that is globally known. Unit 1220 has a highly livable floor plan with a private entry and walk-in closet. Glass French doors open onto the balcony from the living room and bedroom. The kitchen has contemporary finishes and stainless-steel appliances, including a Kitchen Aid refrigerator with an exterior filtered water and ice dispenser, a GE Profile Advantium convection oven and microwave, and dishwasher. The gorgeous bathroom has an updated modern design with high quality fixtures and cabinets and is located next to an in-unit stacked washer and dryer. The bedroom has a custom-built-in wall armoire with drawers and large storage spaces, as well as a large walk-in closet. With the extra storage bin on-site, there is plenty of storage space for change out of seasonal wardrobes. The bedroom features floor to ceiling windows with a view of the Capitol dome and sweeping vistas of Pennsylvania Ave and National Mall. Market Square residents enjoy outstanding amenities, including 24/7 concierge, fitness center, meticulous landscaped rooftop terrace, a swimming pool, outdoor grilling station, extra storage space on the 10th floor, and on-site management and security personnel. Reserved rental parking in the building is available for $335 per month with private residential elevators that access the 801 lobby. The Residence at Market Square is located at 801 Pennsylvania Ave NW, which is exactly halfway between the Capitol and the White House.
Location, location, location. There are three Metro stops to choose from. The Penn Quarter/Archives Metro stop is on site. Other stations are Gallery Place/Chinatown and Metro Center. One block away is the Capital One arena for Wizards, Capitals, and major headliner concerts. Flying or going by Amtrak? Reagan National is only a ten-minute Uber ride away or four metro stops. Union Station is even closer and easily accessible in minutes by metro, taxi, or Uber. Shopping galore! In and around the Penn Quarter boasts so many eateries, cafes and high-end shopping, art galleries and museums. There are many Jose Andres restaurants nearby, as well as Hill Country Texas barbecue, Carmine's Italian restaurant, Rasika, the Capital Grille, the Chop House, Clyde's, the award-winning Penn Quarter Sports Tavern and more. Plus, City Center is a few blocks north, the fashion center of DC.
Location
State DC
County Washington
Zoning CITY
Rooms
Main Level Bedrooms 1
Interior
Hot Water Electric
Heating Central
Cooling Heat Pump(s)
Flooring Hardwood
Fireplace N
Heat Source Electric
Laundry Washer In Unit, Dryer In Unit
Exterior
Parking Features Covered Parking, Garage - Rear Entry, Inside Access, Underground
Garage Spaces 99.0
Amenities Available Concierge, Elevator, Exercise Room, Extra Storage, Fitness Center, Pool - Outdoor, Sauna, Security
Water Access N
Accessibility 32\"+ wide Doors
Total Parking Spaces 99
Garage Y
Building
Story 1
Sewer Public Sewer
Water Public
Architectural Style Other
Level or Stories 1
Additional Building Above Grade, Below Grade
New Construction N
Schools
School District District Of Columbia Public Schools
Others
Pets Allowed Y
HOA Fee Include Alarm System,All Ground Fee,Common Area Maintenance,Custodial Services Maintenance,Ext Bldg Maint,Health Club,Insurance,Management,Pool(s),Reserve Funds,Security Gate,Sauna,Sewer,Snow Removal,Trash,Water
Senior Community No
Tax ID 0408//5075
Ownership Condominium
Security Features 24 hour security,Desk in Lobby,Doorman,Monitored,Smoke Detector,Sprinkler System - Indoor,Surveillance Sys,Resident Manager
Acceptable Financing Cash, Contract, Conventional, Bank Portfolio
Listing Terms Cash, Contract, Conventional, Bank Portfolio
Financing Cash,Contract,Conventional,Bank Portfolio
Special Listing Condition Standard
Pets Allowed Cats OK, Dogs OK, Number Limit, Size/Weight Restriction
Read Less Info
Want to know what your home might be worth? Contact us for a FREE valuation!

Our team is ready to help you sell your home for the highest possible price ASAP

Bought with Morgan N Knull • RE/MAX Gateway, LLC
"My job is to find and attract mastery-based agents to the office, protect the culture, and make sure everyone is happy! "
GET MORE INFORMATION






