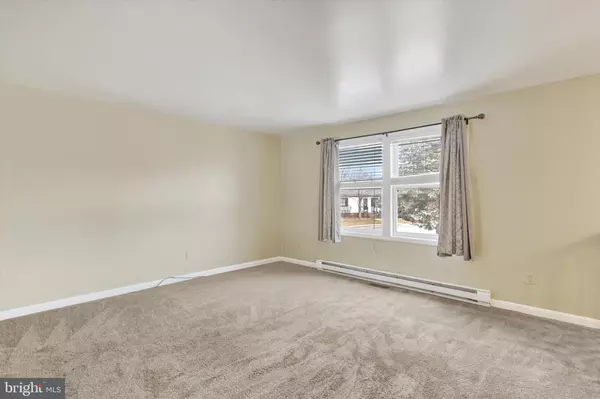Bought with Roxanne V Whitaker • Keller Williams Keystone Realty
$273,000
$329,900
17.2%For more information regarding the value of a property, please contact us for a free consultation.
4 Beds
3 Baths
2,376 SqFt
SOLD DATE : 07/08/2025
Key Details
Sold Price $273,000
Property Type Single Family Home
Sub Type Detached
Listing Status Sold
Purchase Type For Sale
Square Footage 2,376 sqft
Price per Sqft $114
Subdivision Abbottstown Borough
MLS Listing ID PAAD2016670
Sold Date 07/08/25
Style Bi-level
Bedrooms 4
Full Baths 3
HOA Y/N N
Abv Grd Liv Area 1,188
Year Built 1995
Available Date 2025-03-03
Annual Tax Amount $4,730
Tax Year 2024
Lot Size 10,019 Sqft
Acres 0.23
Lot Dimensions 105x84x103x103
Property Sub-Type Detached
Source BRIGHT
Property Description
10 Heights Court is nestled in a cul de sac within the Conewago Valley School District, Abbottstown Borough. This property boasts three bedrooms and two full baths on the main level, with a 4th bedroom and full bath in the lower level. The expansive living room, open kitchen, and dining area offer ample space for relaxation and entertainment. The rear deck, accessible from the dining room, is perfect for grilling. The lower level features a family room with a pellet stove, a walk-out covered patio area, and a laundry room and workshop. Car enthusiasts will appreciate the detached 24 x 40 garage, large workbench, built-in storage, loft area, and additional storage space above. A storage shed is also included, providing a convenient place to store lawn and garden tools. Solar panels will be transferred to the new owner at closing, and you will be delighted to have no electric bills.
Location
State PA
County Adams
Area Abbottstown Boro (14301)
Zoning RESIDENTIAL
Rooms
Other Rooms Living Room, Dining Room, Primary Bedroom, Bedroom 2, Bedroom 3, Bedroom 4, Kitchen, Family Room, Foyer, Laundry, Workshop, Primary Bathroom, Full Bath
Basement Daylight, Full, Fully Finished, Heated, Improved, Interior Access, Outside Entrance, Rear Entrance, Walkout Level, Windows
Main Level Bedrooms 3
Interior
Interior Features Bathroom - Jetted Tub, Bathroom - Stall Shower, Bathroom - Tub Shower, Breakfast Area, Built-Ins, Carpet, Ceiling Fan(s), Combination Kitchen/Dining, Dining Area, Floor Plan - Traditional, Primary Bath(s), Stove - Pellet, Window Treatments
Hot Water 60+ Gallon Tank, Electric
Heating Baseboard - Electric
Cooling Ceiling Fan(s), Central A/C
Flooring Carpet, Laminated, Tile/Brick
Equipment Dishwasher, Oven/Range - Electric, Refrigerator, Range Hood, Washer/Dryer Stacked, Water Heater
Fireplace N
Appliance Dishwasher, Oven/Range - Electric, Refrigerator, Range Hood, Washer/Dryer Stacked, Water Heater
Heat Source Natural Gas
Laundry Lower Floor
Exterior
Exterior Feature Patio(s), Deck(s)
Parking Features Additional Storage Area, Garage - Front Entry, Oversized
Garage Spaces 9.0
Water Access N
Roof Type Asphalt,Shingle,Metal
Accessibility None
Porch Patio(s), Deck(s)
Total Parking Spaces 9
Garage Y
Building
Lot Description Cul-de-sac, Front Yard, Landscaping, Rear Yard, Road Frontage, SideYard(s)
Story 2
Foundation Block
Sewer Public Sewer
Water Public
Architectural Style Bi-level
Level or Stories 2
Additional Building Above Grade, Below Grade
Structure Type Dry Wall
New Construction N
Schools
Elementary Schools Conewago Valley
Middle Schools Conewago Valley
High Schools Conestoga Valley
School District Conewago Valley
Others
Senior Community No
Tax ID 01004-0116---000
Ownership Fee Simple
SqFt Source Assessor
Acceptable Financing Cash, Conventional, FHA, VA
Listing Terms Cash, Conventional, FHA, VA
Financing Cash,Conventional,FHA,VA
Special Listing Condition Standard
Read Less Info
Want to know what your home might be worth? Contact us for a FREE valuation!

Our team is ready to help you sell your home for the highest possible price ASAP

"My job is to find and attract mastery-based agents to the office, protect the culture, and make sure everyone is happy! "
GET MORE INFORMATION






