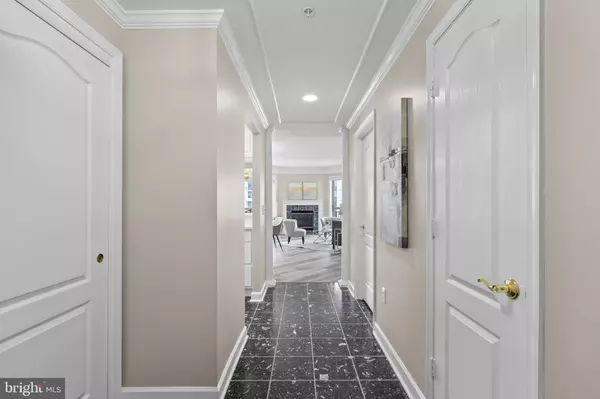Bought with Sarah Picot • Corcoran McEnearney
$875,000
$875,000
For more information regarding the value of a property, please contact us for a free consultation.
3 Beds
2 Baths
1,404 SqFt
SOLD DATE : 07/24/2025
Key Details
Sold Price $875,000
Property Type Condo
Sub Type Condo/Co-op
Listing Status Sold
Purchase Type For Sale
Square Footage 1,404 sqft
Price per Sqft $623
Subdivision Virginia Square
MLS Listing ID VAAR2058784
Sold Date 07/24/25
Style Colonial
Bedrooms 3
Full Baths 2
Condo Fees $845/mo
HOA Y/N N
Abv Grd Liv Area 1,404
Year Built 1998
Available Date 2025-06-24
Annual Tax Amount $8,269
Tax Year 2024
Property Sub-Type Condo/Co-op
Source BRIGHT
Property Description
Discover this beautifully appointed three-bedroom, two-bathroom home, offering elegance, comfort, and convenience in the coveted Virginia Square Condominium. Step into a gracious entrance foyer adorned with marble flooring, leading to two spacious closets with ample storage and shelving, plus a laundry closet with a recently replaced stacked washer and dryer. The marble flooring extends into the sunlit, classic white kitchen, thoughtfully upgraded with a brand-new microwave, stylish cabinet hardware, and a recently replaced sink with a modern gooseneck faucet, refrigerator with an icemaker, dishwasher, and ample cabinets and counter space, plus a breakfast bar open to the dining area. On the opposite side of the foyer, the marble floors continue into a well-appointed full bath, featuring a large vanity, mirror, and shower stall accessible from an adjacent spacious bedroom. The foyer opens into the expansive dining area, complemented by the breakfast bar from the kitchen, and a welcoming living room with a cozy gas fireplace. Enjoy access to the sprawling wraparound balcony, offering lovely views and an inviting retreat for relaxation. Newly installed luxury vinyl plank flooring adds warmth and sophistication throughout the living and dining areas, hallway, and all three bedrooms. Every inch of this stunning home, from the ceilings to the trim, walls, and closets, has been freshly painted in a neutral tone, creating a bright and inviting atmosphere. Freshly washed windows and clean blinds allow natural sunlight to flood every room.
A hallway leads past a generously sized Bedroom #2, featuring a spacious closet, to the primary suite—your private sanctuary. Here, you'll find a generous walk-in closet with abundant shelving, a separate linen closet, a large primary bath with dual vanities, ample storage and counter space, a soaking tub, a separate shower, and elegant marble flooring.
Additional highlights include a well-maintained HVAC system, just six years old, and two designated parking spaces for added convenience.
Virginia Square Condominium boasts top-notch onsite management and an exceptional amenity package, including a swimming pool, outdoor grills, a game room, a fitness center, a library, and a community room (currently under renovation).
Just across the street, Virginia Square Metro (Orange and Silver Lines) puts the city at your doorstep, while nearby shops, dry cleaners, and the beloved Le Cafe Market offer an array of delights—from coffee, boba tea, and slushies to fresh groceries, wine, beer, giant chocolate chip cookies, and delicious fried chicken and waffles. Enjoy easy access to Quincy Park (tennis, volleyball, baseball, pickleball, and a playground), Oakland Park, Arlington Central Library, and a host of conveniences including Whole Foods, Trader Joe's, Starbucks, restaurants, nightlife, and shopping. The W&OD Trail, Arlington Courthouse Farmers Market (Saturdays), and Reagan National Airport (DCA), just 5.4 miles away, make this location unbeatable! A rare opportunity to own an exceptional residence in an outstanding location—schedule your showing today!
Location
State VA
County Arlington
Zoning RA-H-3.2
Rooms
Other Rooms Living Room, Dining Room, Primary Bedroom, Bedroom 2, Bedroom 3, Kitchen, Foyer, Bathroom 2, Primary Bathroom
Main Level Bedrooms 3
Interior
Interior Features Bathroom - Soaking Tub, Bathroom - Walk-In Shower, Combination Dining/Living, Floor Plan - Open, Primary Bath(s)
Hot Water Natural Gas
Heating Central
Cooling Central A/C
Fireplaces Number 1
Fireplaces Type Marble, Mantel(s)
Equipment Built-In Microwave, Washer/Dryer Stacked, Microwave, Oven/Range - Gas, Refrigerator, Icemaker, Disposal, Dishwasher, Built-In Range
Fireplace Y
Appliance Built-In Microwave, Washer/Dryer Stacked, Microwave, Oven/Range - Gas, Refrigerator, Icemaker, Disposal, Dishwasher, Built-In Range
Heat Source Natural Gas
Laundry Dryer In Unit, Washer In Unit
Exterior
Parking Features Additional Storage Area, Basement Garage, Underground
Garage Spaces 2.0
Amenities Available Community Center, Elevator, Fitness Center, Game Room, Pool - Outdoor
Water Access N
Accessibility 32\"+ wide Doors
Total Parking Spaces 2
Garage Y
Building
Story 1
Unit Features Hi-Rise 9+ Floors
Sewer Public Sewer
Water Public
Architectural Style Colonial
Level or Stories 1
Additional Building Above Grade, Below Grade
Structure Type Dry Wall,9'+ Ceilings
New Construction N
Schools
School District Arlington County Public Schools
Others
Pets Allowed Y
HOA Fee Include Ext Bldg Maint,Common Area Maintenance,Trash,Water,Insurance
Senior Community No
Tax ID 14-036-116
Ownership Condominium
Security Features Security System
Acceptable Financing Cash, Conventional, FHA, VA
Listing Terms Cash, Conventional, FHA, VA
Financing Cash,Conventional,FHA,VA
Special Listing Condition Standard
Pets Allowed Cats OK, Dogs OK, Number Limit, Size/Weight Restriction
Read Less Info
Want to know what your home might be worth? Contact us for a FREE valuation!

Our team is ready to help you sell your home for the highest possible price ASAP

"My job is to find and attract mastery-based agents to the office, protect the culture, and make sure everyone is happy! "
GET MORE INFORMATION






