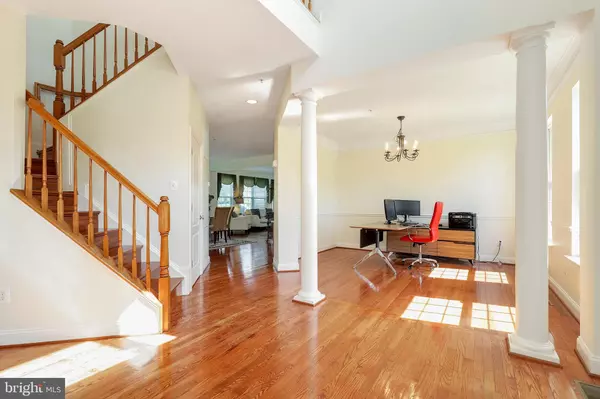$455,000
$450,000
1.1%For more information regarding the value of a property, please contact us for a free consultation.
4 Beds
4 Baths
3,312 SqFt
SOLD DATE : 06/28/2019
Key Details
Sold Price $455,000
Property Type Single Family Home
Sub Type Detached
Listing Status Sold
Purchase Type For Sale
Square Footage 3,312 sqft
Price per Sqft $137
Subdivision Hillantrae-Plat 1>
MLS Listing ID MDPG527436
Sold Date 06/28/19
Style Colonial
Bedrooms 4
Full Baths 3
Half Baths 1
HOA Fees $41/ann
HOA Y/N Y
Abv Grd Liv Area 3,312
Originating Board BRIGHT
Year Built 2006
Annual Tax Amount $6,069
Tax Year 2018
Lot Size 0.299 Acres
Acres 0.3
Property Description
No detail has been spared in this magnificent colonial home! This beautifully maintained and freshly painted home welcomes you with hardwood floors, recessed lighting, and an abundance of natural light. The sunny and spacious eat-in kitchen has stainless steel appliances, an island with a cooktop, a double wall oven and access to a spacious deck. The family room features a cozy fireplace. Upstairs is the serene master suite with a double-sided fireplace, sitting area, and a full bath. It will feel like you are on a luxurious vacation in your own home! There are also 3 additional sizeable bedrooms and a full bath upstairs. The fully finished basement has walkout exterior access and features a rec room with a fireplace, a sizeable bonus room that can be used as a bedroom, craft room or home gym and a full bath. The undeniable curb appeal of this home is enhanced with mature landscaping and a classic, brick facade. Minutes to commuter routes and shopping. This home is a must see!
Location
State MD
County Prince Georges
Zoning RR
Rooms
Basement Daylight, Full, Fully Finished, Heated, Interior Access, Outside Entrance
Interior
Interior Features Carpet, Family Room Off Kitchen, Floor Plan - Traditional, Kitchen - Eat-In, Recessed Lighting, Wood Floors, Ceiling Fan(s)
Heating Forced Air
Cooling Central A/C
Fireplaces Number 3
Fireplaces Type Mantel(s)
Equipment Built-In Microwave, Dryer, Washer, Dishwasher, Exhaust Fan, Intercom, Refrigerator, Icemaker, Stove, Oven - Wall
Fireplace Y
Window Features Screens
Appliance Built-In Microwave, Dryer, Washer, Dishwasher, Exhaust Fan, Intercom, Refrigerator, Icemaker, Stove, Oven - Wall
Heat Source Electric
Exterior
Parking Features Garage - Front Entry
Garage Spaces 1.0
Water Access N
Accessibility Other
Attached Garage 1
Total Parking Spaces 1
Garage Y
Building
Story 3+
Sewer Public Sewer
Water Public
Architectural Style Colonial
Level or Stories 3+
Additional Building Above Grade, Below Grade
New Construction N
Schools
School District Prince George'S County Public Schools
Others
Senior Community No
Tax ID 17052853083
Ownership Fee Simple
SqFt Source Assessor
Special Listing Condition Standard
Read Less Info
Want to know what your home might be worth? Contact us for a FREE valuation!

Our team is ready to help you sell your home for the highest possible price ASAP

Bought with Lisa M Rascoe • Redfin Corp
"My job is to find and attract mastery-based agents to the office, protect the culture, and make sure everyone is happy! "
GET MORE INFORMATION






