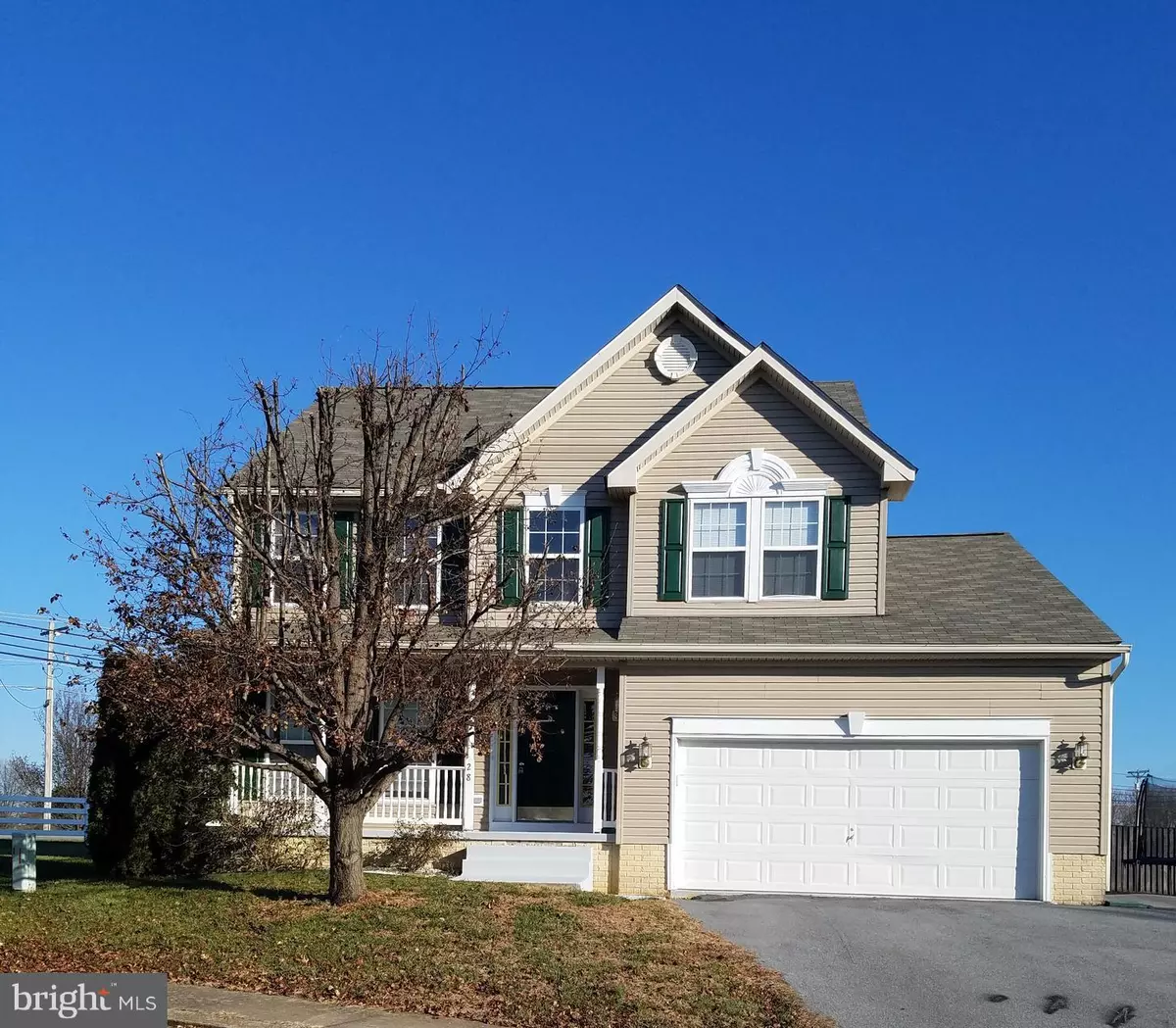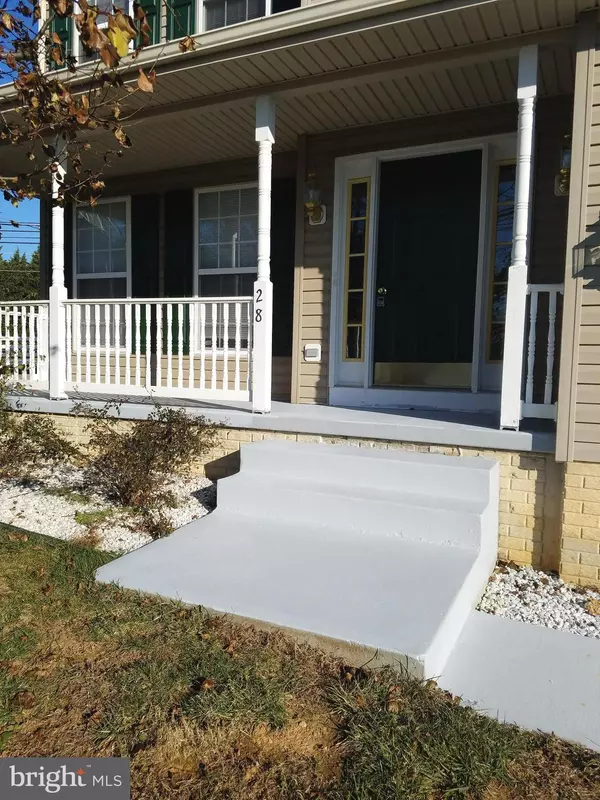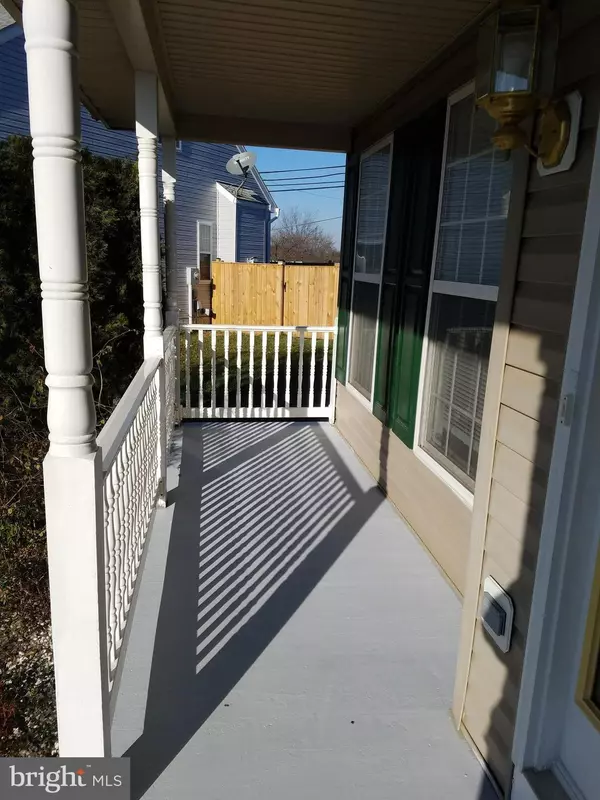$260,000
$269,900
3.7%For more information regarding the value of a property, please contact us for a free consultation.
4 Beds
4 Baths
3,776 SqFt
SOLD DATE : 07/15/2019
Key Details
Sold Price $260,000
Property Type Single Family Home
Sub Type Detached
Listing Status Sold
Purchase Type For Sale
Square Footage 3,776 sqft
Price per Sqft $68
Subdivision Crosswinds
MLS Listing ID WVJF116358
Sold Date 07/15/19
Style Colonial
Bedrooms 4
Full Baths 3
Half Baths 1
HOA Fees $13
HOA Y/N Y
Abv Grd Liv Area 3,028
Originating Board BRIGHT
Year Built 2002
Annual Tax Amount $4,310
Tax Year 2018
Lot Size 9,459 Sqft
Acres 0.22
Lot Dimensions 50 X 109.36 X 30.80 X 100.61 X 97.43
Property Description
A fresh palette is waiting here for your personal touches! Spacious and bright home with over 3000 sq. ft of living area on 3 finished levels! Brand new SS appliances just installed! HVAC replaced in 2017. New roof and gutters 2018! Newer carpet and paint in neutral tones. Hardwood floors main level foyer, hallway, living room and formal dining room. Large eat-in kitchen area overlooks carpeted den area and with doors leading to deck. Spacious master bedroom with walk-in closet and jetted tub in master bath. Lower level rec room and full bath with lots of possibilities here...perhaps a game or craft room, home office, theater room or even guest quarters? And plenty of that much needed unfinished storage space too! Great curb appeal with an inviting covered front porch. NEW FENCED IN REAR YARD!Super convenient commuter location just off Rte 9 and close to 340.
Location
State WV
County Jefferson
Zoning 101
Rooms
Other Rooms Living Room, Dining Room, Primary Bedroom, Bedroom 4, Kitchen, Family Room, Foyer, Laundry, Storage Room, Bathroom 2, Bathroom 3, Primary Bathroom, Full Bath, Half Bath
Basement Full, Connecting Stairway, Partially Finished, Windows
Interior
Hot Water Electric
Heating Heat Pump(s)
Cooling Central A/C
Equipment Dishwasher, Disposal, Dryer - Electric, Exhaust Fan, Oven/Range - Electric, Range Hood, Refrigerator, Washer, Microwave
Appliance Dishwasher, Disposal, Dryer - Electric, Exhaust Fan, Oven/Range - Electric, Range Hood, Refrigerator, Washer, Microwave
Heat Source Electric
Laundry Main Floor, Washer In Unit, Dryer In Unit
Exterior
Exterior Feature Deck(s), Porch(es)
Parking Features Garage - Front Entry, Garage Door Opener, Built In, Inside Access
Garage Spaces 2.0
Fence Privacy, Rear, Wood
Water Access N
Accessibility None
Porch Deck(s), Porch(es)
Attached Garage 2
Total Parking Spaces 2
Garage Y
Building
Lot Description Cul-de-sac, Rear Yard
Story 3+
Sewer Public Sewer
Water Public
Architectural Style Colonial
Level or Stories 3+
Additional Building Above Grade, Below Grade
New Construction N
Schools
Elementary Schools Page Jackson
Middle Schools Charles Town
High Schools Washington
School District Jefferson County Schools
Others
HOA Fee Include Common Area Maintenance
Senior Community No
Tax ID 0310006500000000
Ownership Fee Simple
SqFt Source Estimated
Special Listing Condition Standard
Read Less Info
Want to know what your home might be worth? Contact us for a FREE valuation!

Our team is ready to help you sell your home for the highest possible price ASAP

Bought with Sara E Duncan • Touchstone Realty, LLC
"My job is to find and attract mastery-based agents to the office, protect the culture, and make sure everyone is happy! "
GET MORE INFORMATION






