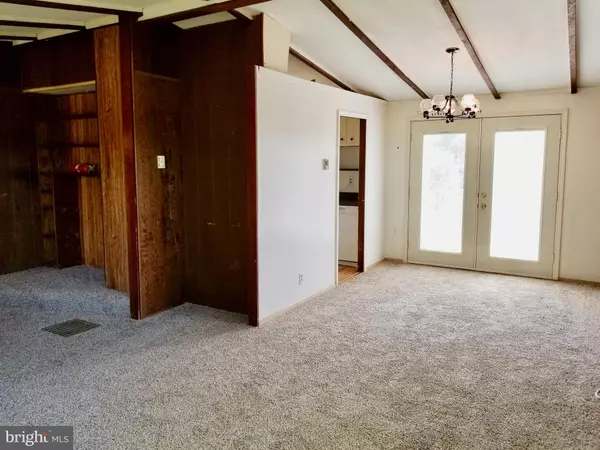$145,000
$149,900
3.3%For more information regarding the value of a property, please contact us for a free consultation.
3 Beds
1 Bath
1,032 SqFt
SOLD DATE : 11/06/2019
Key Details
Sold Price $145,000
Property Type Single Family Home
Sub Type Detached
Listing Status Sold
Purchase Type For Sale
Square Footage 1,032 sqft
Price per Sqft $140
Subdivision Walnut Grove
MLS Listing ID WVJF136582
Sold Date 11/06/19
Style Ranch/Rambler
Bedrooms 3
Full Baths 1
HOA Y/N N
Abv Grd Liv Area 1,032
Originating Board BRIGHT
Year Built 1971
Annual Tax Amount $855
Tax Year 2019
Lot Size 0.480 Acres
Acres 0.48
Property Description
Sitting on an almost 1/2 acre lot just outside of Charles Town is this charming rancher that has more room than meets the eye. Large and airy living room, kitchen with wood laminate floors, dining area, 3 bedrooms, 1 full bathroom, and enclosed front porch are all on the main level. Brand new carpet throughout! The full basement with wood burning stove gives you plenty of space to expand in the future and double your living space. Outside, you will love the large deck, fenced backyard and lower patio. 2220 Flowing Springs Road is convenient to just about everything from shopping to restaurants to schools and commuter routes. It's a fantastic location!
Location
State WV
County Jefferson
Zoning 101
Rooms
Other Rooms Living Room, Dining Room, Bedroom 2, Bedroom 3, Kitchen, Basement, Bedroom 1, Bathroom 1
Basement Full, Connecting Stairway, Daylight, Partial, Interior Access, Outside Entrance, Rear Entrance, Space For Rooms, Unfinished, Walkout Level
Main Level Bedrooms 3
Interior
Interior Features Carpet, Ceiling Fan(s), Combination Dining/Living, Dining Area, Entry Level Bedroom, Tub Shower, Wood Stove
Heating Baseboard - Electric, Wood Burn Stove
Cooling Wall Unit, Ceiling Fan(s)
Equipment Oven/Range - Electric, Refrigerator, Washer/Dryer Hookups Only, Water Heater, Dishwasher
Appliance Oven/Range - Electric, Refrigerator, Washer/Dryer Hookups Only, Water Heater, Dishwasher
Heat Source Electric, Wood
Exterior
Fence Chain Link, Partially, Rear
Water Access N
Accessibility None
Garage N
Building
Lot Description Cleared, Front Yard, Rear Yard, Road Frontage
Story 2
Sewer Public Sewer
Water Public
Architectural Style Ranch/Rambler
Level or Stories 2
Additional Building Above Grade, Below Grade
New Construction N
Schools
School District Jefferson County Schools
Others
Senior Community No
Tax ID 024B000500000000
Ownership Fee Simple
SqFt Source Assessor
Special Listing Condition Standard
Read Less Info
Want to know what your home might be worth? Contact us for a FREE valuation!

Our team is ready to help you sell your home for the highest possible price ASAP

Bought with Louise Gaylord McDonald • Dandridge Realty Group, LLC
"My job is to find and attract mastery-based agents to the office, protect the culture, and make sure everyone is happy! "
GET MORE INFORMATION






