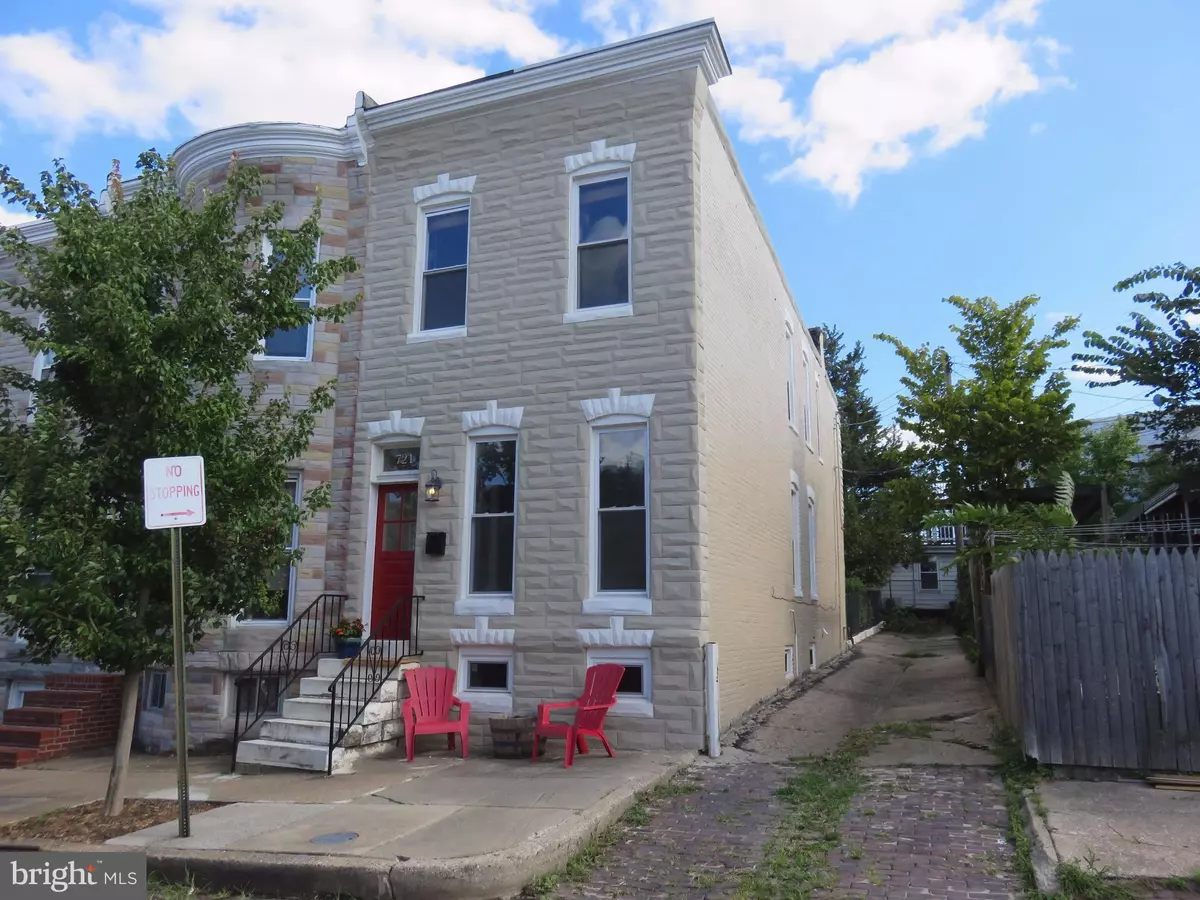$275,000
$279,000
1.4%For more information regarding the value of a property, please contact us for a free consultation.
3 Beds
2 Baths
2,085 SqFt
SOLD DATE : 10/18/2017
Key Details
Sold Price $275,000
Property Type Townhouse
Sub Type End of Row/Townhouse
Listing Status Sold
Purchase Type For Sale
Square Footage 2,085 sqft
Price per Sqft $131
Subdivision Hampden Historic District
MLS Listing ID 1000174869
Sold Date 10/18/17
Style Colonial
Bedrooms 3
Full Baths 1
Half Baths 1
HOA Y/N N
Abv Grd Liv Area 1,410
Originating Board MRIS
Year Built 1920
Annual Tax Amount $4,762
Tax Year 2016
Property Description
PERFECT HAMPDEN LOCATION FOR THIS UPDATED, FRESHLY PAINTED & MOVE-IN READY EOG TOWNHOUSE! KITCHEN W/BREAKFAST BAR/ISLAND; STAINLESS APPL. SEPARATE DR & SPACIOUS LR W/DECORATIVE FP. REFINISHED HW FLRS THROUGHOUT. DEEP FENCED-IN YARD PERFECT FOR BBQs. FULLY FIN LOWER LEVEL W/POWDER RM & SEP LAUNDRY RM W/TONS OF STORAGE. ONLY STEPS TO THE AVENUE/PLAYGROUND. NEAR WYMAN PARK, JHU, ETC. WON'T LAST!
Location
State MD
County Baltimore City
Zoning 7
Rooms
Other Rooms Living Room, Dining Room, Primary Bedroom, Bedroom 2, Bedroom 3, Kitchen, Game Room, Laundry
Basement Connecting Stairway, Full, Fully Finished, Walkout Stairs
Interior
Interior Features Breakfast Area, Kitchen - Eat-In, Dining Area, Kitchen - Island, Wood Floors, Window Treatments, Floor Plan - Open
Hot Water Electric
Heating Radiator
Cooling Central A/C
Equipment Washer/Dryer Hookups Only, Dishwasher, Dryer, Disposal, Exhaust Fan, Icemaker, Microwave, Refrigerator, Stove, Washer, Water Heater
Fireplace N
Window Features Double Pane,Screens
Appliance Washer/Dryer Hookups Only, Dishwasher, Dryer, Disposal, Exhaust Fan, Icemaker, Microwave, Refrigerator, Stove, Washer, Water Heater
Heat Source Oil
Exterior
Fence Rear
Water Access N
Accessibility Other
Garage N
Private Pool N
Building
Story 3+
Sewer Public Sewer
Water Public
Architectural Style Colonial
Level or Stories 3+
Additional Building Above Grade, Below Grade
New Construction N
Schools
School District Baltimore City Public Schools
Others
Senior Community No
Tax ID 0313013536A027
Ownership Fee Simple
Special Listing Condition Standard
Read Less Info
Want to know what your home might be worth? Contact us for a FREE valuation!

Our team is ready to help you sell your home for the highest possible price ASAP

Bought with John W McClaren • RE/MAX Preferred
"My job is to find and attract mastery-based agents to the office, protect the culture, and make sure everyone is happy! "
GET MORE INFORMATION






