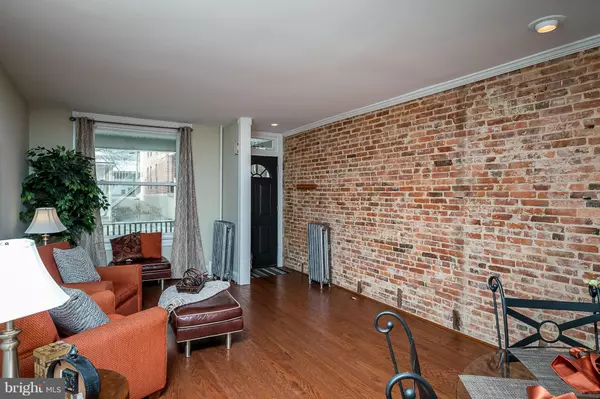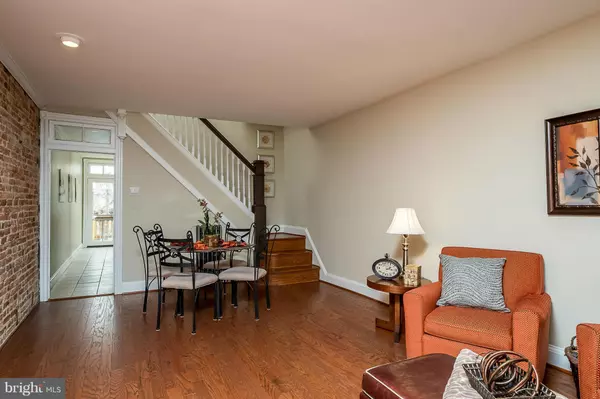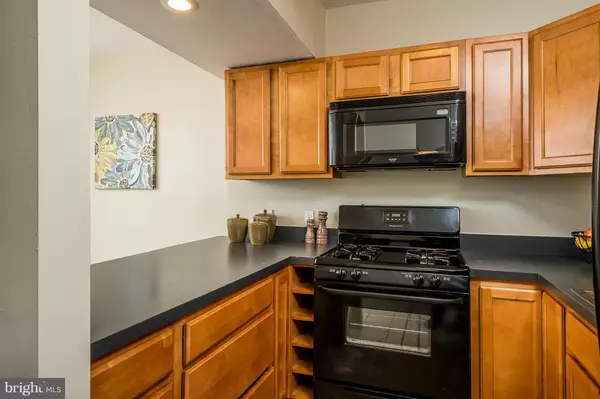$225,000
$219,990
2.3%For more information regarding the value of a property, please contact us for a free consultation.
2 Beds
1 Bath
1,170 SqFt
SOLD DATE : 05/18/2017
Key Details
Sold Price $225,000
Property Type Townhouse
Sub Type Interior Row/Townhouse
Listing Status Sold
Purchase Type For Sale
Square Footage 1,170 sqft
Price per Sqft $192
Subdivision Hampden Historic District
MLS Listing ID 1003680021
Sold Date 05/18/17
Style Colonial
Bedrooms 2
Full Baths 1
HOA Y/N N
Abv Grd Liv Area 1,170
Originating Board MRIS
Year Built 1900
Annual Tax Amount $4,507
Tax Year 2016
Lot Size 1,307 Sqft
Acres 0.03
Property Description
AMAZING WOODED VIEW FROM DECK THAT BACKS TO WYMAN PARK IN HISTORIC HAMPDEN. GORGEOUS 2 BR PLUS BONUS RM IDEAL FOR OFFICE. TH W/ FRONT PORCH & EXPOSED INTERIOR BRICK. HW FLRS THRU-OUT W/ NEW MAIN LVL HW FLRS & FRESH PAINT. UPDATED KIT W/ EAT IN & REPLACEMENT WINDOWS. SKYLIGHTS & LARGE WINDOWS PROV. LOTS OF NATURAL LIGHT. BLOCKS FROM THE AVE, JHU & DRUID HILL PARK. 10 MIN FROM DOWNTOWN BALT.
Location
State MD
County Baltimore City
Zoning 0R070
Rooms
Other Rooms Living Room, Bedroom 2, Kitchen, Family Room, Bedroom 1, Other, Storage Room, Utility Room
Basement Connecting Stairway, Outside Entrance, Partially Finished, Daylight, Partial, Rear Entrance, Shelving, Walkout Level, Windows
Interior
Interior Features Kitchen - Table Space, Window Treatments, Wood Floors, Floor Plan - Traditional
Hot Water Natural Gas
Heating Radiator
Cooling Ceiling Fan(s)
Equipment Dishwasher, Dryer, Microwave, Oven/Range - Gas, Refrigerator, Washer
Fireplace N
Window Features Screens,Skylights
Appliance Dishwasher, Dryer, Microwave, Oven/Range - Gas, Refrigerator, Washer
Heat Source Oil
Exterior
Exterior Feature Porch(es), Balcony
View Y/N Y
Water Access N
View City, Street, Trees/Woods
Accessibility None
Porch Porch(es), Balcony
Garage N
Private Pool N
Building
Story 3+
Sewer Public Sewer
Water Public
Architectural Style Colonial
Level or Stories 3+
Additional Building Above Grade
Structure Type Brick,9'+ Ceilings
New Construction N
Schools
Elementary Schools Hampden
Middle Schools Hampden
School District Baltimore City Public Schools
Others
Senior Community No
Tax ID 0313123642A026
Ownership Fee Simple
Special Listing Condition Standard
Read Less Info
Want to know what your home might be worth? Contact us for a FREE valuation!

Our team is ready to help you sell your home for the highest possible price ASAP

Bought with Lisa A Dickey • RE/MAX Advantage Realty
"My job is to find and attract mastery-based agents to the office, protect the culture, and make sure everyone is happy! "
GET MORE INFORMATION






